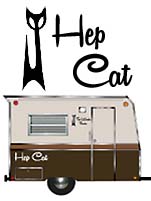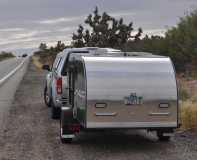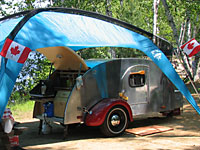Invitation to comment
5 posts
• Page 1 of 1
Invitation to comment
I would love to have folks visit my design gallery and comment on the images. I'm sure the design of my trailer is far from settled, so it would be good to have the observations of experienced builders and experienced campers. gallery/album.php?album_id=4126
-

CLChastain - Teardrop Builder
- Posts: 49
- Images: 28
- Joined: Wed Sep 16, 2015 4:04 pm
Re: Invitation to comment
First, I really like the concept sketches you've done. The basic layout is good.
The air conditioner location can be a thorny issue with many compromises to be considered. All I can say is "good luck" and try to think through it as best you can. It usually ends up as a "lesser of evils" type of choice, since it needs inside room & outside airflow to function properly.
If possible, I'd like to see some rounded edges, to the front & back. It seems daunting at first, but it really is easy to do once you think through it and make the design choices. Again, a compromise & a trade-off both inside & out. There's some camber showing in the design in the front-rear view, but I wonder if it's necessary? Seldom will the trailer be perfectly level & the water will always run off at the lowest point. It's not possible to make a compound curve with a two-dimensional sheet, so fore-aft or side to side is the choice here. A very slight slope in one direction is all it needs to shed the rain.
All-in-all I really like what you have. It fits together well & the living space is good.
The air conditioner location can be a thorny issue with many compromises to be considered. All I can say is "good luck" and try to think through it as best you can. It usually ends up as a "lesser of evils" type of choice, since it needs inside room & outside airflow to function properly.
If possible, I'd like to see some rounded edges, to the front & back. It seems daunting at first, but it really is easy to do once you think through it and make the design choices. Again, a compromise & a trade-off both inside & out. There's some camber showing in the design in the front-rear view, but I wonder if it's necessary? Seldom will the trailer be perfectly level & the water will always run off at the lowest point. It's not possible to make a compound curve with a two-dimensional sheet, so fore-aft or side to side is the choice here. A very slight slope in one direction is all it needs to shed the rain.
All-in-all I really like what you have. It fits together well & the living space is good.
Build log: viewtopic.php?f=50&t=60248
The time you spend planning is more important than the time you spend building.........

The time you spend planning is more important than the time you spend building.........
-

noseoil - 1000 Club

- Posts: 1822
- Images: 670
- Joined: Sun Apr 27, 2014 8:46 am
- Location: Raton, New Mexico, living the good life!
