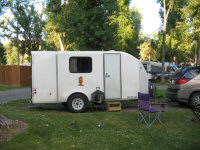swoody126 wrote:sophia0606, you made me look up the specs for a pilot
i'm assuming(i hope knot falsely) your vehicle is equipped with the factory towing package which includes extra cooling capacity for your oil and transmission fluid in addition to providing a hitch n trailer wiring
w/ the advertised 280hp v-6 you will have plenty ponies to wag the weight butt the windage will be your issue going fwd
have you considered a well down the center to allow you to stand up inside w/o having to build up so tall ?
or maybe doing the trolly roof w/ slanted ends to reduce your frontal exposure ?
or possibly a combination of the 2
sw
I really appreciate your help. Unfortunately we already started the roof part, but modified to have more slanted ends based on your comments. I will add more pictures later.

 You are ultimately in charge of what you decide to do. Even with pictures we can't see nor know everything. Best Wishes!
You are ultimately in charge of what you decide to do. Even with pictures we can't see nor know everything. Best Wishes! I am also worrying about the wind.. Should I change my plan back to "the raised top", not fixed one?
I am also worrying about the wind.. Should I change my plan back to "the raised top", not fixed one?