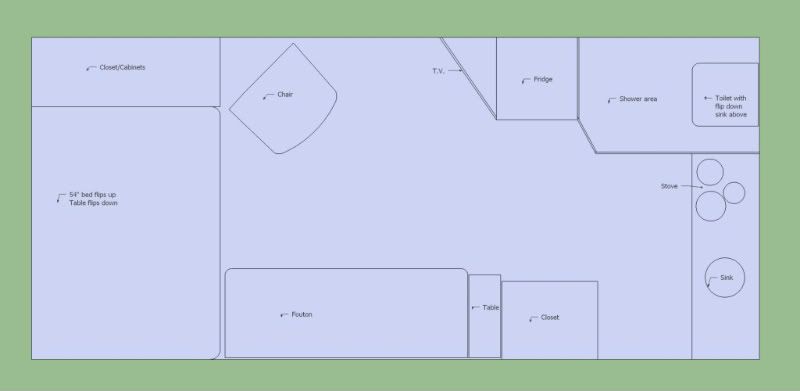Designed to be as small as possible but have a usable wash-room ( I hate small wash-rooms that I can not fit in, have spent lots of time thinking about and designing different wash-rooms) Bed can stay down and uses a regular comfortable mattress, Flip up if want table inside for eating.

For some reason it is croping my photo, here is the link http://i1224.photobucket.com/albums/ee376/mae-ling/18maximumliveability.jpg