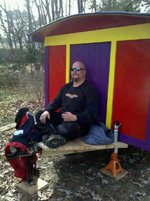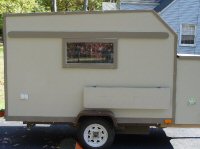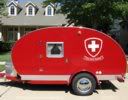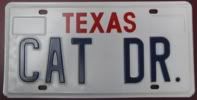Caboose living
26 posts
• Page 1 of 2 • 1, 2
Caboose living
Thought some people here might like this for some ideas!
http://hookedonhouses.net/2011/10/21/li ... d-caboose/
deryk
http://hookedonhouses.net/2011/10/21/li ... d-caboose/
deryk
Build Thread lil vardo 1: http://tinyurl.com/baqe6py
Build Thread lil vardo 2: http://tinyurl.com/b3rwffm
Build Thread lil vardo 2: http://tinyurl.com/b3rwffm
-

Deryk the Pirate - 500 Club
- Posts: 809
- Images: 158
- Joined: Tue Aug 18, 2009 11:03 am
- Location: Parlin NJ
I had toyed with the idea some decades ago when they were only $100 a piece. Of course the difficulty was in transportation and putting them on site. One of my favorite movies was the Chartreuse Caboose, only saw it once in 1960 but it made a real impression.
Last edited by Shadow Catcher on Fri Oct 21, 2011 11:01 am, edited 1 time in total.
-

Shadow Catcher - Donating Member
- Posts: 6008
- Images: 234
- Joined: Sat Apr 11, 2009 8:26 pm
- Location: Metamora, OH


 Mark (& Cindi)
Mark (& Cindi) 










