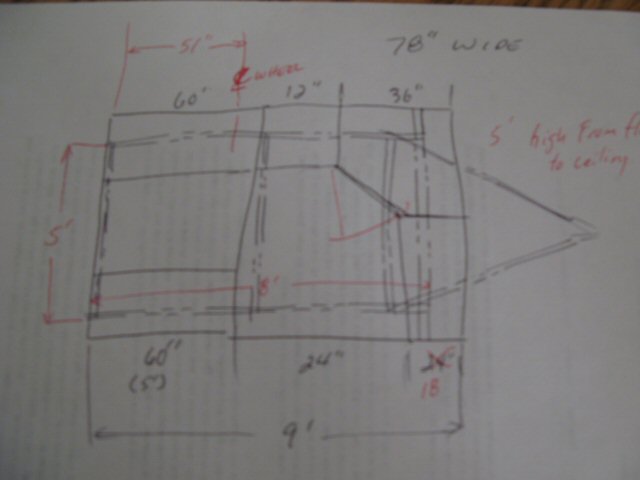Mike, it will be very helpful if you can answer Barrie's questions above.
Please and thanks!
Jim







bgordon wrote:Okay, getting back to the standy.
Mike, would this qualify as a standy? After my last post I feel a bit akward, because it felt a bit like I was hijacking the thread - something which I don't want to do...
Also Mike, to help with the standy design, could you give me a few details?
1. What is the size of the frame? 5 feet x 10 feet?
2. What size tyres? 13 inch?
3. How high is the trailer frame off the ground?
4. What is the size of the wooden floor framing?
5. What is the ideal size of the bed?
6. What are the dimensions of the bathroom?
7. How wide is the widest the trailer should be?
8. Maximum height of trailer? This should be a careful consideration to minimize drag.
9. Could you provide a side profile of your current standie, with dimensions?
Thanks!






 Might be a bit larger than a TD , but not as big (or expensive) as a commercial unit...and with just what YOU need...
Might be a bit larger than a TD , but not as big (or expensive) as a commercial unit...and with just what YOU need... 
TheDuke wrote:Mike:
I put a detail dimensioned outline in my Album. You should be able to work out what you asked, but I believe the standing height in the kitchen area is 5'-8", just enough for you or me, if we keep our hair short.
TheDuke
TheDuke wrote: I think you're 5'-7", too?
TheDuke
Users browsing this forum: Bing [Bot], Google [Bot], Westy and 7 guests