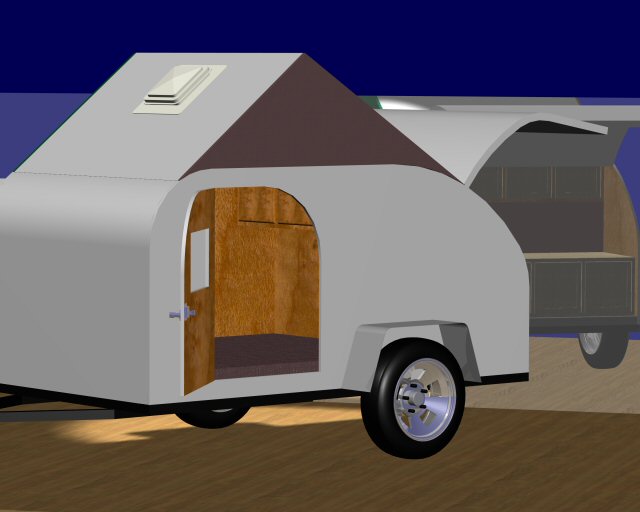My suggestions would be to have a place for a porta potti for traveling but move the porta potti outside into a cabana type tent if you are staying long enough to make it worth the move.
If the mechanics can be designed, make a drop floor that is able to be lowered when camping, maybe lowered to the ground, or within a couple of inches of the ground, then be able to raise it to give 7-9 inches of ground clearance when hauling.
An outside galley would be nice but not required. Set up cooking on a picnic table or portable table. I would prefer cooking outside but maybe a place for a coffee pot inside.
The Squidget is close to a standie. It has a goucho bed.
Mike , we were just thinking about using commercial units ,like fiberglass showers , which are cheap, light and sized for almost anybody ...sinks , counter tops, beds ...stuff you can buy and just toss in the trailer and will fit the trailer and us... what we're used to...
Every time we start sketching we end up with something similar to your Big Evac trailer..but bigger...I need to make a trip to the Loews or Home Depot and actually measure some commercial units for an exact fit plus the framing...Problem is , I'm 6'3" so a standie is rather large for most...tight for me ...I've always thinking of a TTT big enough to live in ...just in case...There's one of those pesky storms in the Gulf right now ...glad it missed us ..
Ps. I'm really "sold" on trundle beds lately...perfect for not so TTT's
Every time we start sketching we end up with something similar to your Big Evac trailer..but bigger...I need to make a trip to the Loews or Home Depot and actually measure some commercial units for an exact fit plus the framing...Problem is , I'm 6'3" so a standie is rather large for most...tight for me ...I've always thinking of a TTT big enough to live in ...just in case...There's one of those pesky storms in the Gulf right now ...glad it missed us ..

Ps. I'm really "sold" on trundle beds lately...perfect for not so TTT's
There’s no place like Foam !
-

GPW - Gold Donating Member
- Posts: 14921
- Images: 546
- Joined: Thu Feb 09, 2006 7:58 pm
- Location: New Orleans



 You're the pop top man!!!
You're the pop top man!!!
