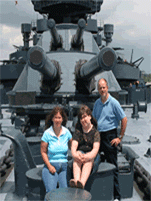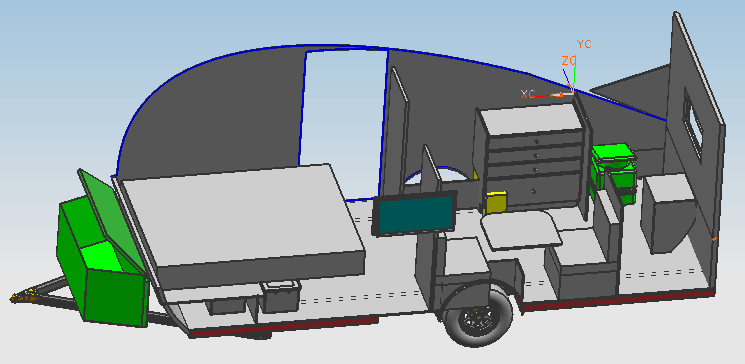
Alto Winter Warrior now with plans
At least the interior wall would brace and prevent a drawing in of the wall if a raising mechanism was used. 

-

starleen2 - 5th Teardrop Club
- Posts: 16272
- Images: 224
- Joined: Sat May 12, 2007 8:26 pm
- Location: Pea Ridge ,AR
Quick question. The curbside door opens outward, as it seems to do on most camping trailers. Could the door open to the inside (without being a dutch door) and be wholly functional with the hatch down? Is there a safety issue with an inward opening door when it is your primary exit? Is there a problem with sealing out the elements. Curious.
Bruce
Bruce
-

Trackstriper - Gold Donating Member
- Posts: 404
- Images: 38
- Joined: Fri Jan 26, 2007 6:05 pm
- Location: Asheville, NC











