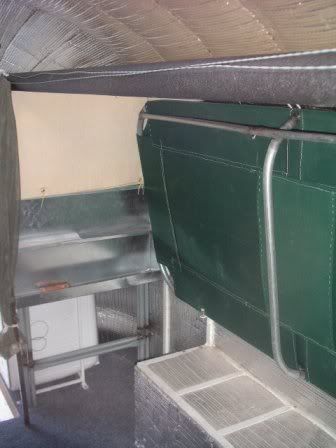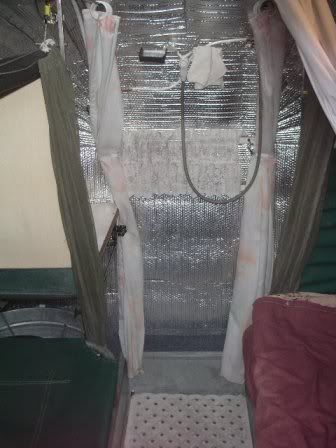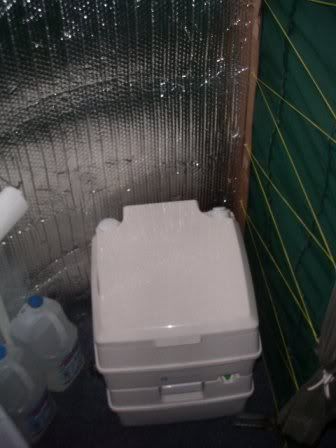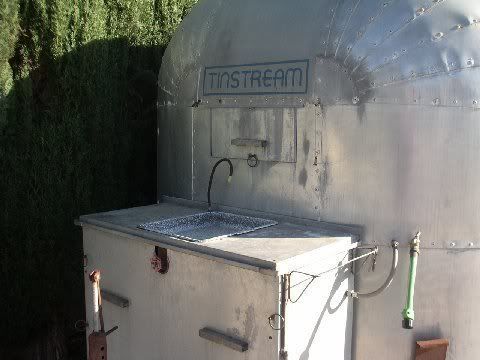
*Portside bunk shown (& starboard) fold up to allow bedroom to become dining room in foul weather. *Additional bracing at top of wheel well is for tire failure (blowout) protection. *Shelving above bunk is visible.

*Sink at portside front quarter with two drain holes allows for trailer tilt. *Spigot flows hot or cold water. *Valves and towel rack are below sink.

*8 inch drop-down shower floor to allow headroom at roof curvature at front. *Floor drains at all four corners to allow for trailer tilt. *Two thick nesses of lattice type plastic on floor in case floor is still wet for use other than shower. *Shower head can be hand held and (with flow control) if desired.

*Curtain enclosed pot is at starboard side front quarter facing shower.

*Auxiliary outside sink is from old oven porcelainised drip pan; two drain holes. *Drip rail around countertop has drains either side to allow for trailer tilt. *Tongue jack is homemade and tool-less removable. *Dark object to right of lower right hand corner of shutter is permanent hanging plumb bob to view while levelling trailer. Dish-rack, utensil rack and soap dish are not shown.
Did not detail my roof mounted whirly bird or water supply. The whirly bird opening also serves as a skylight; flush sealed for travel or storage.
<end quote>
Please join me in trying to persuade John to join this forum, rather than doing everything at one remove through me.
Andrew




