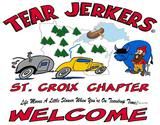mini caboose camper
39 posts
• Page 2 of 3 • 1, 2, 3
Fun Project To Follow...
I'll be one of many following this inspirational Thread religiously. I'll be dogged if we weren't heading into our lil local Town today and, going the other direction, was a very nice RR-style Trailer built up on a CT Chassis! Unreal, how timely this was. It was a nice, dark brown, and had the details of a very old City Streetcar: a full-length section running the top of the Roof, and closed sides, of course.
On acreage out across us on another Mesa-top, someone moved in a bright red Caboose and tricked it as their Cabin. Unlimited views to die for.
For my A-R sensibilities, the trick would be to not just 'infer' a Caboose, but really create one - like the yellow Model above - right down to the 'nth' degree. Elevated Window Trim gives some 'relief' [vs. other, non-authentic Trim], and so on.
A really detailed, clear pic of a Model - or a real Caboose - could be put through a Video Projector and put up on a smooth Wall in order to measure out and copy detail in that much-larger image. 'Old School' types could use a Slide pic and a Slide Projector. A Model and Calipers/precise Ruler would achieve the same thing, but larger scaling is sometimes easier to work with...
On acreage out across us on another Mesa-top, someone moved in a bright red Caboose and tricked it as their Cabin. Unlimited views to die for.
For my A-R sensibilities, the trick would be to not just 'infer' a Caboose, but really create one - like the yellow Model above - right down to the 'nth' degree. Elevated Window Trim gives some 'relief' [vs. other, non-authentic Trim], and so on.
A really detailed, clear pic of a Model - or a real Caboose - could be put through a Video Projector and put up on a smooth Wall in order to measure out and copy detail in that much-larger image. 'Old School' types could use a Slide pic and a Slide Projector. A Model and Calipers/precise Ruler would achieve the same thing, but larger scaling is sometimes easier to work with...
~Reality proceeds with or without your consensus~
-

Engineer Guy - The 300 Club
- Posts: 480
- Images: 118
- Joined: Wed Mar 17, 2010 5:19 pm
- Location: W. CO



James 4:14......
You know it’s time to clean the refrigerator when something closes the door from the inside.
You know it’s time to clean the refrigerator when something closes the door from the inside.
-

PaPa Smurf - Teardrop Master
- Posts: 161
- Joined: Thu Sep 24, 2009 12:20 pm
- Location: Foley,Alabama





