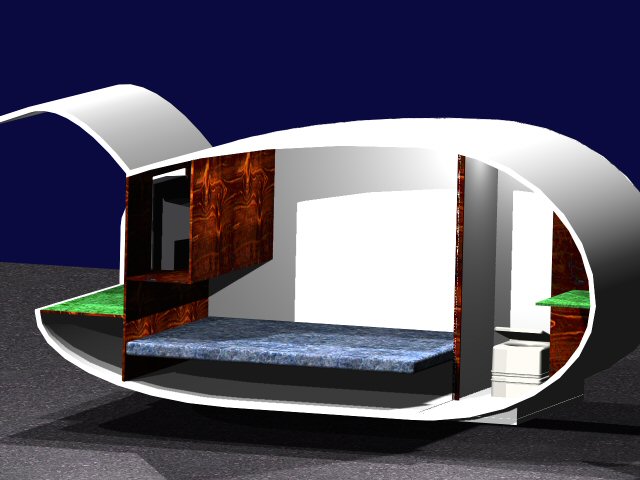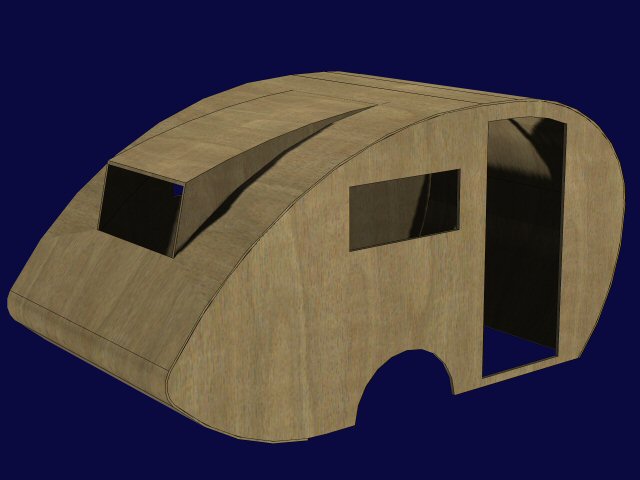That folding arrangement could be similar to the Escape hatch door...
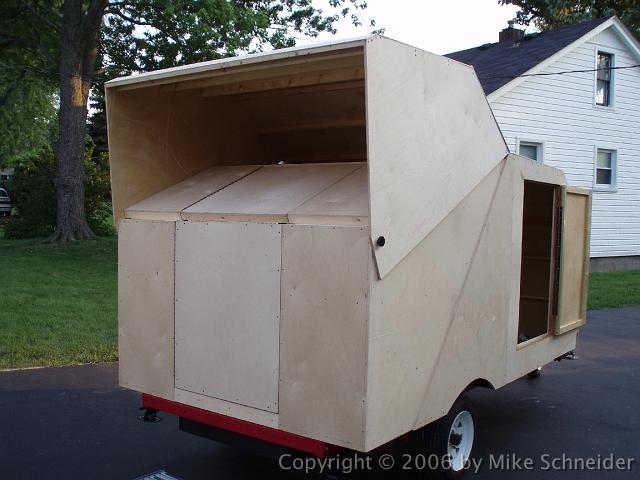
Oh yea, my back wall is supported during travel by a couple wall cleats...
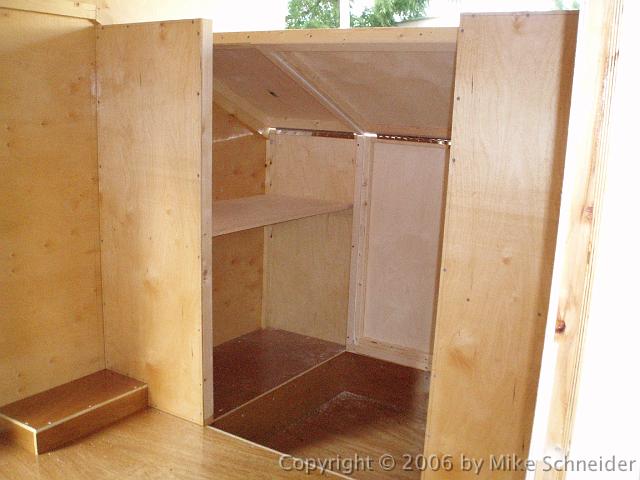
Mike...
Oh yea, my back wall is supported during travel by a couple wall cleats...
Mike...
Mstro wrote:Mike thanks for the lead - It pushed the thought process and this is the first thought to show - the fold would be opposite the Kampmaster, Laying down when the top folds, the hard part I see would be support in the door opening during travel, fearing wall flex. Challenging at best

The quality is remembered long after the price is forgotten, so build your teardrop with the best materials...
-
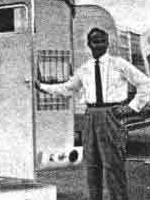
mikeschn - Site Admin
- Posts: 19202
- Images: 475
- Joined: Tue Apr 13, 2004 11:01 am
- Location: MI




