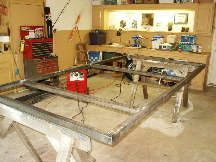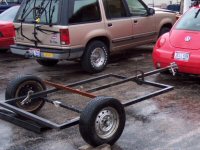Here's my contest entry. The pictures are of my garage/shop space and the rest are photos of things I like that contain the essence of what I want to build. I can do this build in less than 9 months and Kerrys fenders would look really cool on the mini tear I plan to build for my Daughter next year. So here ya go.
The garage/shop

The galley

The galley with me cooking
(I used to live on that sailboat)

Some windows I like

The caravan
 The House of Dreams
The House of Dreams
Picture if you will, a marriage of old world traditions and new world building techniques, a modern day miniature gypsy caravan capable of maintaining sojourns off the beaten path, or the ability to be within its element at the most modern camping facility by a showing of style, elegance and grace.
The House of Dreams in its entirety will be built with no regard to aerodynamic abilities for it is not about the journey but about the journeys end.
The frame: The prized Harbor Freight of course. Additions would be stabilizers, a tongue jack on the front, and an inch and a quarter receiver hitch on the back to serve dual purpose. A place for a bicycle rack while underway, and while in camp, a place to put a step below the entrance Dutch door at the back of the caravan.
The structure: Walls will be of ply/foam/ply laminations except where structural demands require wood support framing. Side walls will have a short vertical rise to just above the wheels going into a horizontal outcropping supported by ornate hand formed oak gussets, followed upward with a cantilevered wall culminating at the arched roofline. The front and back walls will be as the sides except the upper portions which will be vertical, with edges following the contours of the sidewalls and trimmed with decorative carved moldings made of native cypress. All sides will contain opening custom wood framed windows with cypress shutters, stained and beveled glass will be used to refract the light of day.
The interior: The key factor designed into this build is light weighting at every opportunity. Native cypress and cedar woods will be utilized not only for their durability but also for their light weight. Extensive use of fabrics will be utilized to cover cabinet face openings and for bedchamber privacy as well as drapery for windows.
The Tour: Welcome to
The House of Dreams. As you open the Dutch door and look up before taking the first step up into the caravan you notice the rich warm ambiance of the dark oak curved ceiling beams contrasted against the gloss white ceiling. As you step up you see the galley on the right which contains a propane cooking surface, a sink with a single bronze hand pump, and a deep well ice box that will accommodate food, beverage and a 25 pound block of ice. There will also be ample storage within the galley for all meal preparation and serving items. Copper-bottomed pots and pans will be snuggly mounted on the wall with purposefully placed hooks and pegs. As you close the door, to the left you will see the settee with upholstered cushions and storage below. The back of the settee conforms to the cantilevered wall to insure a very comfortable place of rest. The bedchamber forward will provide double usage. A slight step up into dining booth by day, and at night with the table lowered and the seat back cushions placed upon it, a double bed stretches across the width of the caravan for sleeping. Lighting will be provided, inside and out by small oil lamps, and or 12 volt fixtures. A 120 volt panel will also be provided for added convenience. As in following the Romany traditions there will be no toilet facilities within the caravan as it is deemed unsanitary to have such in the confines where food is stored and prepared. The area beneath the bedchamber will provide externally accessed storage for such items as the cast iron, outdoor seating, sunshade, etc.


 ...) in tandem fashion, one just up the roofline from the first, both anchored to at least a 1-1/2"x3" hinge beam. The actual hatch lid hinge would be mounted in the normal fashion, while the "lifting roof" hinge would be mounted in the same configuration but in reverse function - the part that is normally on the hatch would mount solidly to the roof/hinge beam and the part that would normally be mounted solidly to the roof becomes the moveable hinge part. Clear as mud, right?
...) in tandem fashion, one just up the roofline from the first, both anchored to at least a 1-1/2"x3" hinge beam. The actual hatch lid hinge would be mounted in the normal fashion, while the "lifting roof" hinge would be mounted in the same configuration but in reverse function - the part that is normally on the hatch would mount solidly to the roof/hinge beam and the part that would normally be mounted solidly to the roof becomes the moveable hinge part. Clear as mud, right?
 and I finally have the time & money to build what I want when I want (yeah, yeah ... dream on, brother ... gotta play to win, ya know ...
and I finally have the time & money to build what I want when I want (yeah, yeah ... dream on, brother ... gotta play to win, ya know ...  ...)
...)
 ...
... 






