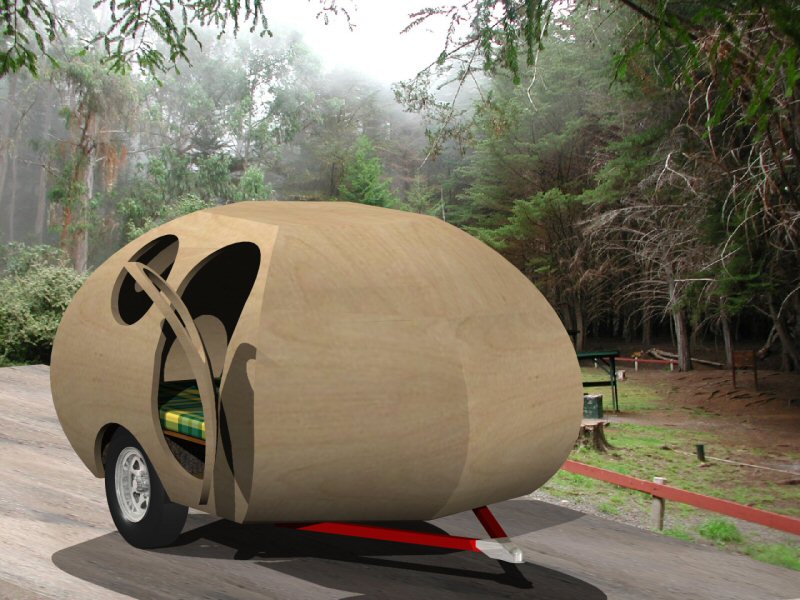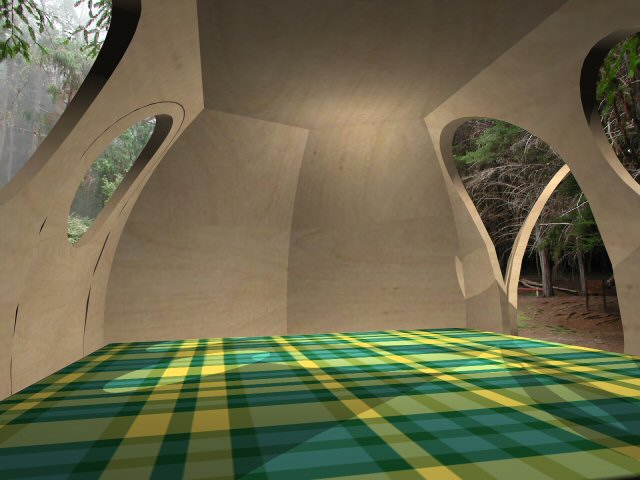Bob Olszewski wrote:Thought I'd add a couple illustrations on the subject. Just food for thought.You know, adding some fuel to the fire!

Bob, any chance you can add a step to the bottom door panel?
Bob Olszewski wrote:Thought I'd add a couple illustrations on the subject. Just food for thought.You know, adding some fuel to the fire!






angib wrote:Firstly, in my own defence, here is one of the famous sketches of the Roswell with my model overlaid on it in blue. Most of the differences between my model and the sketches are due to inconsistencies between the two views of the sketch!

angib wrote:... I've also put a flat on the back of the fenders and added some 59 Caddy tail lights there - though I can see that's not too bright as they'd get knocked off by people walking around the trailer in camp.

angib wrote:The various movements you described mean that the chassis is now recessed a long way into the body - in fact the floor comes slightly above the door opening!

 ...
...  ...
...








angib wrote:Grant,
Here is your galley idea:
It doesn't work as well as might be wished as the lower doors cannot open any further (they could go another 15 deg before hitting the fenders) or the moving worktops will no longer overlap the fixed worktop. Sadly the cooker idea doesn't work as it is too big to fit on the triangular moving worktops.
I appreciate the idea was to have each moving worktop nearly the full area of the galley, but that doesn't work either - as the doors can only move through 45-60 deg, if the moving worktops are full-area they will just prevent access to the fixed worktop. So as they have to be cut back, they can fit in half the area, and be at the same height as each other, as shown.
Andrew
Users browsing this forum: Bing [Bot] and 6 guests