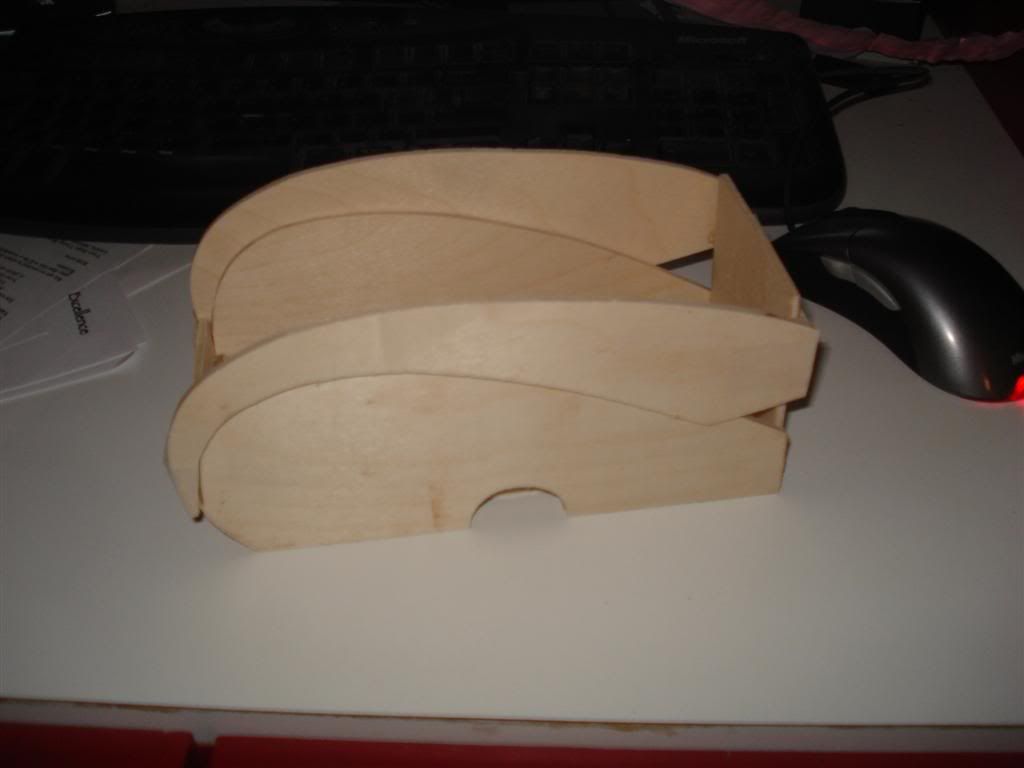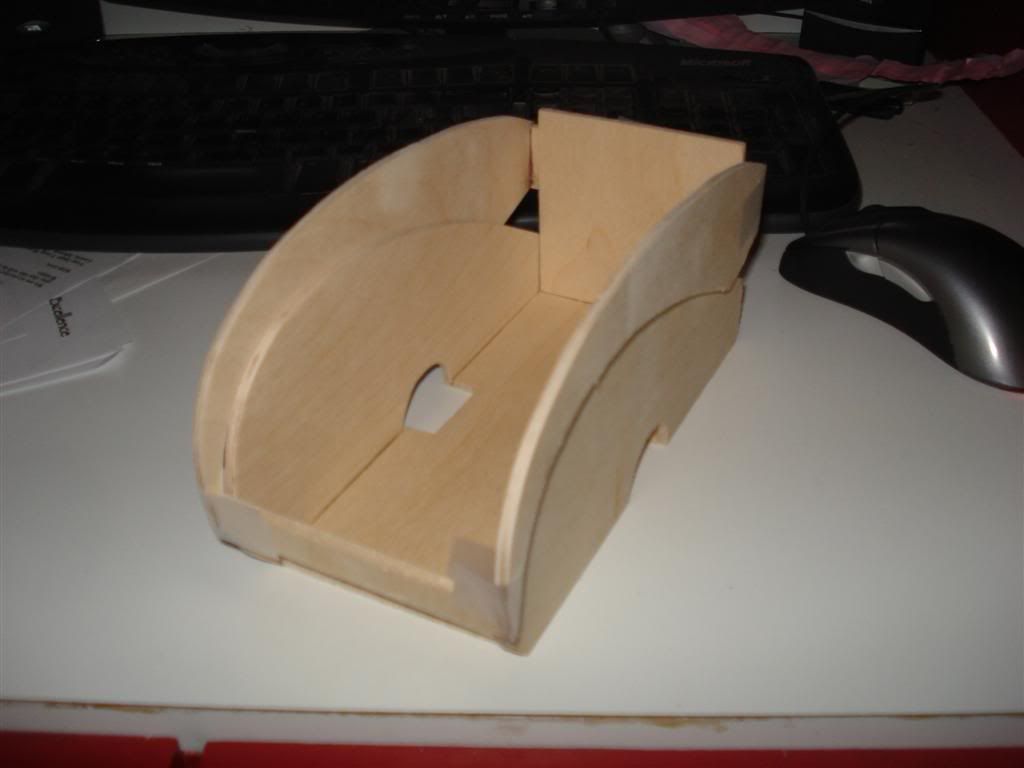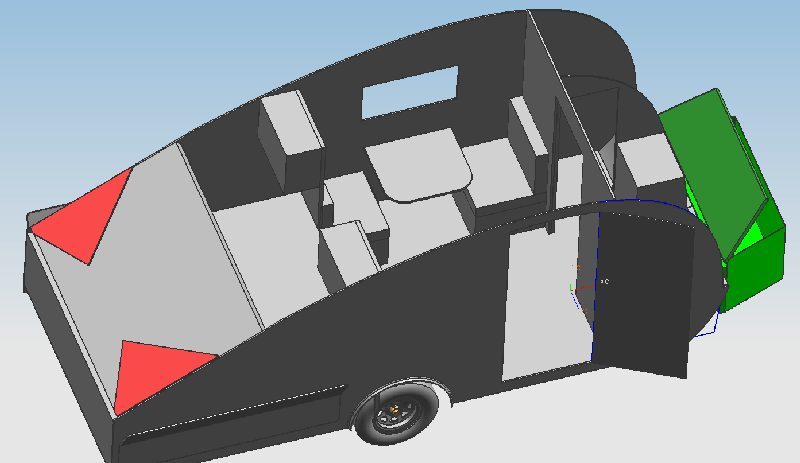

Carter wrote:Mike,
You are a maniac. I'm impressed. Just email me updated drawings. Now just to stir the pot. How are you going to get any ventilation through those round windows? They spin to open? screens? An inquiring mind wants to know. don't see a rectangle or rounded rectangle window in the plan
PS. working on an alternate frame drawing from 4:30 to 5:00 am with my coffee. I'm in way too deep.
Been thinking about a light steel frame for the upper with aluminum skin, foam filler, Formica or other composite inside surface. Many of the Cargo trailers use that construction without the Formica. Lightweight, pretty good R value for the thickness, and weight reduction over plywood. Based it all on a Snowmobile trailer I see on the way home from work. Again, I am in way too deep.
Jim

Carter wrote:
Been thinking about a light steel frame for the upper with aluminum skin, foam filler, Formica or other composite inside surface. Many of the Cargo trailers use that construction without the Formica. Lightweight, pretty good R value for the thickness, and weight reduction over plywood. Based it all on a Snowmobile trailer I see on the way home from work. Again, I am in way too deep.
Jim



Users browsing this forum: Google [Bot] and 12 guests