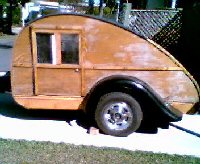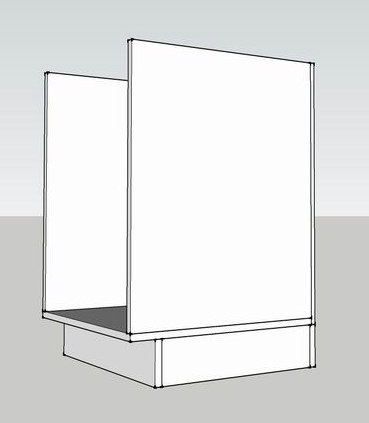it would be nice to find a tutorial on simple cabinet making
23 posts
• Page 1 of 2 • 1, 2
it would be nice to find a tutorial on simple cabinet making
http://www.google.com/search?q=cabinet+ ... 31&bih=925
everyone make his or hers different. I know it is just some sticks and plywood a cut here and there some hinges and a knob. And that is about the cabinet in the Box Kite but it has fabric instead of doors.
I see some do a setup for the galley in the trailer I have seen some where the galley sits outside the trailer and is put in when done.
But What I mostly see is the end result.
I have been to tons of gatherings now but most are being used, you do not want to climb inside and just open doors. The galley is usually in use and you feel a little like you are imposing to just start opening things .... after all this is someones house. Mostly I see pictures of the finished product rear a tutorial of how it was done.
I can find books everywhere on building cabinets but most cabinets in trailers are, or look like, works of art Made for that one person or family.
the closes I have some is Ben and Max at Camp Inn http://www.youtube.com/watch?v=iYzT3p008KE
this one is simple fun music too: http://www.youtube.com/watch?v=_31h48k70Fs
but like most it is the whole trailer.
this shows a galley and I like the set up but it is the end result as usual. http://www.youtube.com/watch?v=NT5whNoQ ... re=related
most do not show tools used, glues, nail guns, stains, nor how to aline a hinge. I think I have it but will not know until I try. Got a galley to build with sliders. Found some youtube's on putting in sliders.
everyone make his or hers different. I know it is just some sticks and plywood a cut here and there some hinges and a knob. And that is about the cabinet in the Box Kite but it has fabric instead of doors.
I see some do a setup for the galley in the trailer I have seen some where the galley sits outside the trailer and is put in when done.
But What I mostly see is the end result.
I have been to tons of gatherings now but most are being used, you do not want to climb inside and just open doors. The galley is usually in use and you feel a little like you are imposing to just start opening things .... after all this is someones house. Mostly I see pictures of the finished product rear a tutorial of how it was done.
I can find books everywhere on building cabinets but most cabinets in trailers are, or look like, works of art Made for that one person or family.
the closes I have some is Ben and Max at Camp Inn http://www.youtube.com/watch?v=iYzT3p008KE
this one is simple fun music too: http://www.youtube.com/watch?v=_31h48k70Fs
but like most it is the whole trailer.
this shows a galley and I like the set up but it is the end result as usual. http://www.youtube.com/watch?v=NT5whNoQ ... re=related
most do not show tools used, glues, nail guns, stains, nor how to aline a hinge. I think I have it but will not know until I try. Got a galley to build with sliders. Found some youtube's on putting in sliders.
Inside almost done--Trolly top has opening windows & roof.doors need assembling--pictured above waley windows..galley 1/3 done
Cross Bow in Build Journals....http://www.tnttt.com/viewtopic.php?f=50&t=54108
-

Ron Dickey - Silver Donating Member
- Posts: 3109
- Images: 787
- Joined: Tue Apr 20, 2004 5:56 pm
- Location: Central Coast, CA
Re: it would be nice to find a tutorial on simple cabinet ma
sliders
side
part 1 http://www.youtube.com/watch?v=DBezCmIfp_0
part 2 http://www.youtube.com/watch?v=QMKfCQA7cd8
simple info for a slide
under mount slide
http://www.youtube.com/watch?v=zWmDOQP9O6s
hidden Magnetic catch
http://www.youtube.com/watch?v=aIPG-XwJtf4
there are so many different sites to learn from I found Charles Neil Woodworking he is a teacher and has a blog too. He talks simple like he knows the folks he is teaching know some and want to under stand more.
you might have better sites to share.
side
part 1 http://www.youtube.com/watch?v=DBezCmIfp_0
part 2 http://www.youtube.com/watch?v=QMKfCQA7cd8
simple info for a slide
under mount slide
http://www.youtube.com/watch?v=zWmDOQP9O6s
hidden Magnetic catch
http://www.youtube.com/watch?v=aIPG-XwJtf4
there are so many different sites to learn from I found Charles Neil Woodworking he is a teacher and has a blog too. He talks simple like he knows the folks he is teaching know some and want to under stand more.
you might have better sites to share.
Inside almost done--Trolly top has opening windows & roof.doors need assembling--pictured above waley windows..galley 1/3 done
Cross Bow in Build Journals....http://www.tnttt.com/viewtopic.php?f=50&t=54108
-

Ron Dickey - Silver Donating Member
- Posts: 3109
- Images: 787
- Joined: Tue Apr 20, 2004 5:56 pm
- Location: Central Coast, CA



 Thanks for helping future teardroper's of the world unit to make camping more trouble free.
Thanks for helping future teardroper's of the world unit to make camping more trouble free. 


 Danny
Danny
