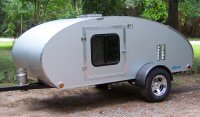What have I learned so far? I've learned that because a lot of these projects start on open utility trailers, there's maybe a general over-emphasis on a strong platform. As with larger trailer design, the underfloor reinforcement for a flat trailer is much greater than the underfloor reinforcement needed for a box/unibody design, where the walls and ceiling both play a role in making the floor rigid and strong. If you take away strength/rigidity/bearing issues for the floor -- imagine a trailer that doesn't have to carry anything at all -- all you need is a triangle:

Now, people typically put a grid of steel and/or wood on top of this to support the floor. But it seems to me that a floor in a teardrop isn't subject to particularly high/concentrated loads. There's a mattress distributing the impact of passengers sitting/crouching/lying there. And the rear galley section doesn't support much more than a little cargo.
So, here's my next question. What if -- in theory -- the teardrop itself consisted of only thin (like 1/4") sheet plywood at this point? A 1/4"-thick floor, 1/4"-thick walls, and the curved 1/4" thick roof, all with uniformly-adhered joints -- constant adhesion wherever wall meets ceiling or floor -- without any other framing other than the perpendicular walls fore and aft that would be part of the rear cabinets and similar cabinets for front storage?
At that point, where is the likely cause of structural failure? If you made the walls 1/8" thick, would it be substantially weaker from a structural point of view? I wish I had the sketch-up skills to illustrate what I'm talking about, but it seems like the basic teardrop shape is pretty strong. And aside from someone punching a hole in a wall or slamming a foot down through the floor, it seems to me like the design could be pared down to almost nothing, in some ways.
This is not my image (neither was the previous one), but it seems to me that the rear cabinet support wall -- and a similar one at the very front of the trailer -- both would work to prevent a lateral type of collapse of the structure (along with the roof shape). And the lack of vertical walls at the front and rear of the box make a fore-aft collapse failure unlikely.

But I'm a complete novice to this world. So I'm hoping to learn something here...
And since wood is vulnerable to the weather and other types of rot, how thin could someone go with something like aluminum composite panels? Aside from the lack of insulation in the living space and problems with mounting doors or windows in a 1/8" thick wall, would a teardrop made of only sheets of 1/8" aluminum composite panels be conceivable?






