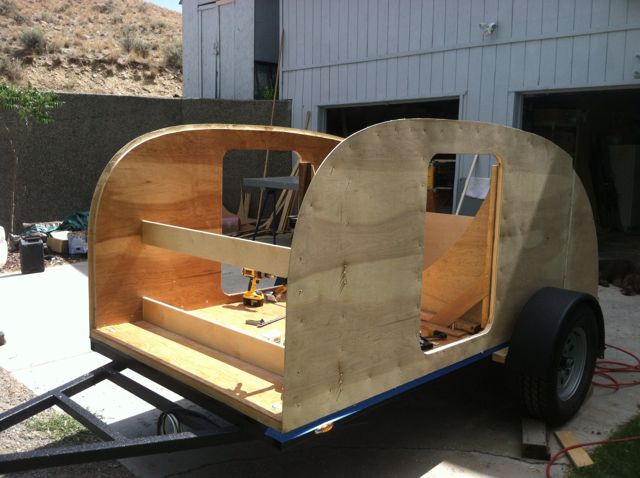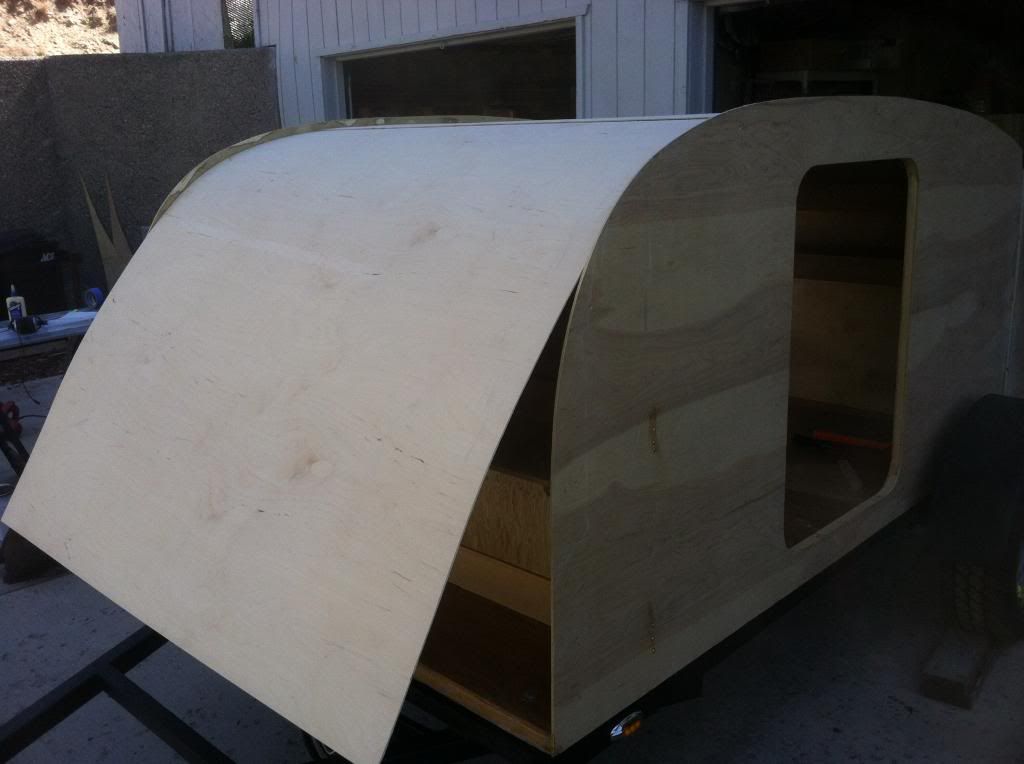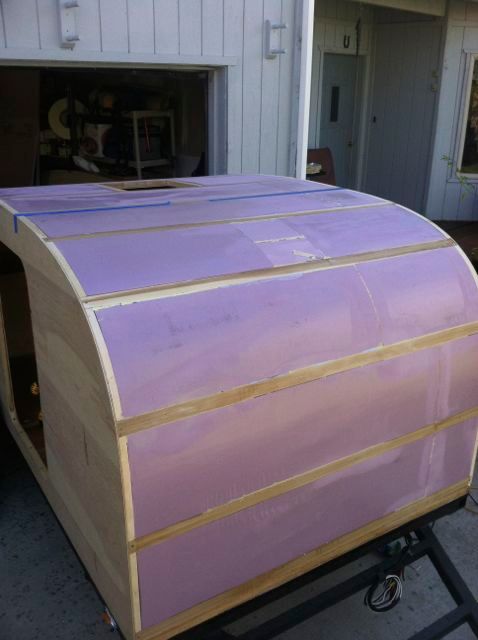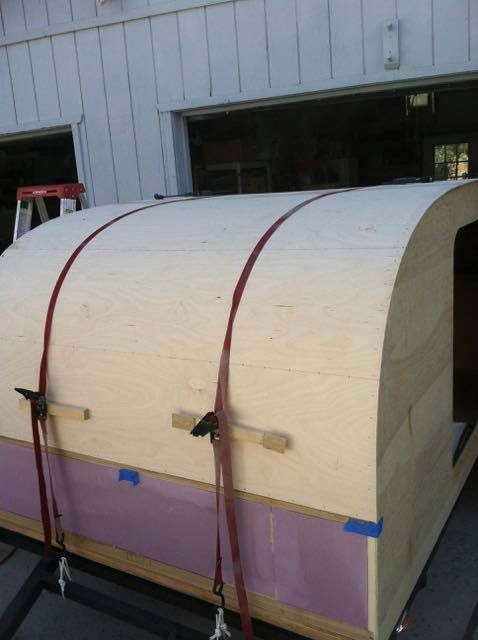Roof's
10 posts
• Page 1 of 1
Re: Roof's
TerryB89 wrote:I know there are 1000 different ways to do it, but here is another newbie question. Looking at all the photo's of Teardrops, what kind of material do most use on the top ? I don't see ply bending...
I use 1/8" Baltic birch plywood. Bends nicely. I have my local-yocal lumberyard order it. 5'x5' sheets. About $15.
Tony
-
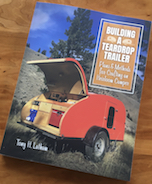
tony.latham - Gold Donating Member
- Posts: 7074
- Images: 17
- Joined: Mon Jul 08, 2013 4:03 pm
- Location: Middle of Idaho on the edge of nowhere

