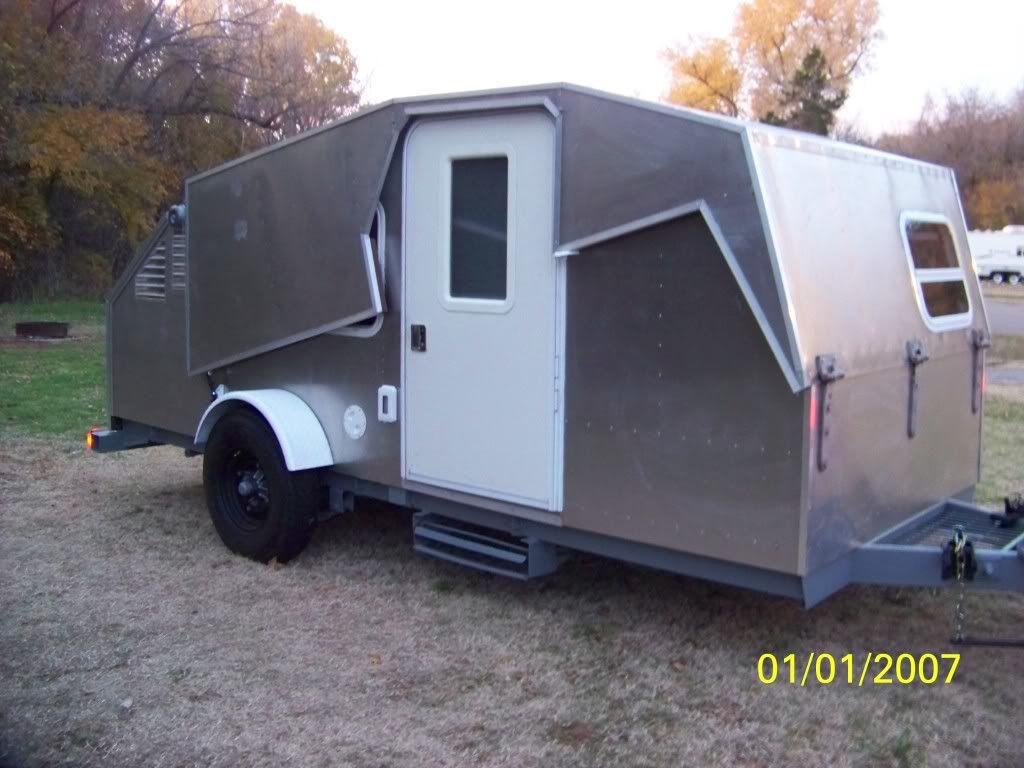Ya know I read a lot of how different folks build or are gonna build their units,,I suspect that most have or will do as I have and over compensate in every aspect of building,,In my case , my frame use to carry a full 12'x6' old, heavy popup. even though the frame has been cut down to 9'-2"x55" it still has all the same parts and structure the original had,,walls, framing etc are a lot stronger than conventional camper construction,,the rest is by hip pocket engineering,,the point I am getting to is it would be real interesting, enlightning and maybe a bet spooky to see the results of a full engineering design of a teardrop,,loads,vertical horizontal, shear, electrical design per camper codes, mechanical design to include dew points in walls, ceilings and floors, and how much ventilatio in cfm etc is really required per standards that cover campers,,most of the decesions that are made reguarding windows etc are on looks rather than on how many sq in of vent area is needed,,
what ya'll think,,any engineers, arch, mechanical designers electrical engineers or someone with contacts that is curious as to what tha numbers really say???? just thinking ,,,again
chip
complete design
37 posts
• Page 1 of 3 • 1, 2, 3
complete design
Living large,,,travling small !!!
54"x9'4" tear
4'x8' tear
Serro Scotty rebuild(in progress)
54"x9'4" tear
4'x8' tear
Serro Scotty rebuild(in progress)
-

Chip - 2000 Club

- Posts: 2534
- Images: 49
- Joined: Sat Apr 17, 2004 7:33 pm
- Location: Greenville, S.C.
you know, your dangerous when you think, Chippy..if we had real smart people looking at these thing, the price would go up. 

Jim in Savannah
If you can read this bumper sticker, my camper fell off.
If you can read this bumper sticker, my camper fell off.
-

Jiminsav - 3000 Club

- Posts: 3059
- Images: 40
- Joined: Sat Apr 17, 2004 8:49 pm
- Location: Georgia, Savannah


