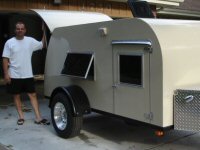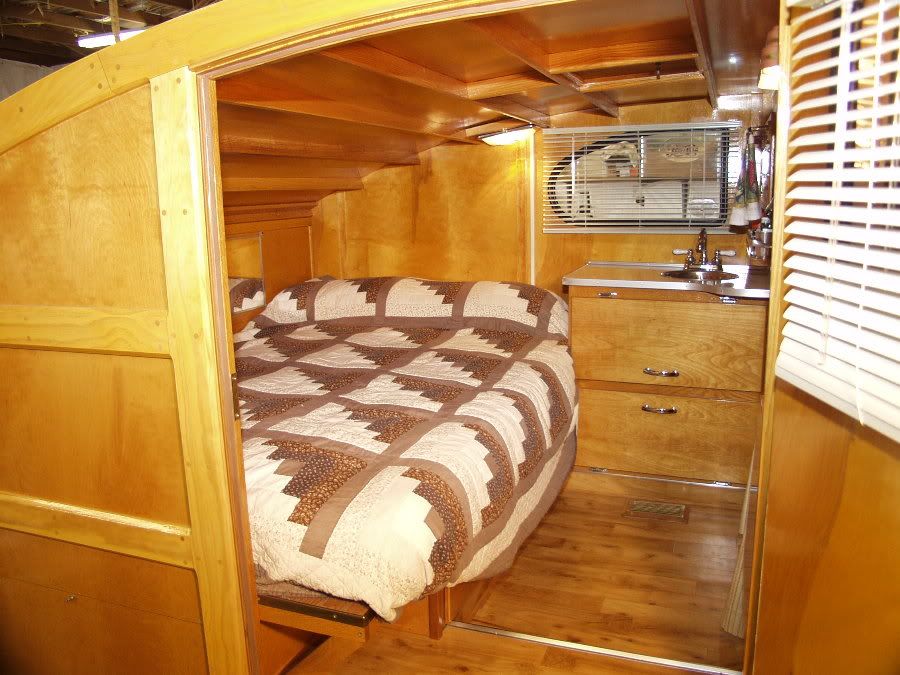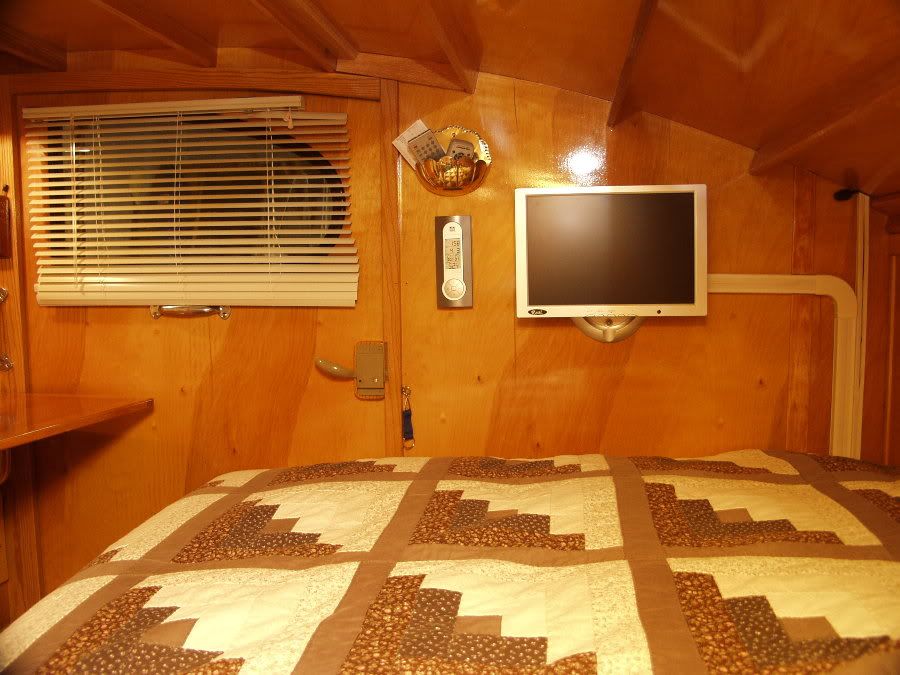1 - Use a 3/4" Birch Plywood and layer on your preferred outside skin and inside skin. Spares run from one wall to the other, creating space for insulation in the roof. There does not appear to be insulation in the walls or space to connect light switches (did I miss something?). It also appears that the 3/4" Plywood provides enough support for the door and window frames.
or
2 - Use 1/2" Birch Plywood with internal framing (not sure what is used for the framing) to support doors and windows, as well as provide space for mounting light switches and adding wall insulation. Again, apply choice of exterior and interior skin. In this case the spares would run from wall to wall. But, will there also need to be framing a around the wall edges?
Any pros or cons you can provide to help me decide which technique to use, is as always, appreciated.


 Danny
Danny


