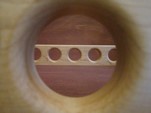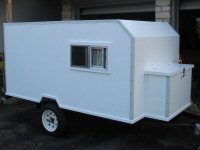So I'm sitting around waiting for parts to arrive so I can continue my build. I've been thinking about various ways to build the floor. I have Steve Frederick''s Manual and have scoured the forum. I don't think I have found the following...
* Bolt a 1/2" or 3/8" sheet of ply to the frame to make the top (interior) of the floor.
* Fill the cavity between the trailer frame cross members with foam insulation.
* Bolt a 1/4" underlayment/ply to the bottom of the trailer frame to make the exterior of the floor. Allow this bottom floor section to extend 1/4" on either side of the trailer to allow the 1/4" outer wall skin to rest on it.
* Fiberglass the entire bottom of the floor and wrap the fiberglass up the side of the outer wall skin that is resting on it.
Please see my sorry sketch of this to better understand it.
Thoughts?
Hope everyone is enjoying the Memorial Day Weekend.
John
Envelope Trailer Frame with Floor?
8 posts
• Page 1 of 1
Re: Envelope Trailer Frame with Floor?
I prefer to build off of the trailer for convenience. It's a lot easier to work on everything w/o the tongue, axle and fenders getting in the way. Also a lot easier to flip the cabin to do work on bottom, or to work down "in the flat" on the sides when the trailer frame isn't in the way. Have you ever done epoxy work on a vertical or overhead surface? I did a little bit when wrapping the bottom edges of my wall to floor joints and will avoid it from hence forward.
Also, easier to build on a cradle that lets you alter your working height (at various times in my build I had the floor at saw horse height and used that as a work table for the walls; then once the walls were up I lowered to the shop floor and could work more easily on the roof line and pulling electrical before the roof went on; then while doing side skins I could tilt it up, etc.). Much more difficult to move the whole trailer around.
The other issue I see is working around all of the suspension mounting points, tongue connection points, etc. I see this as being very difficult to obtain good sealing. Remember that epoxy (or poly/vinyl-ester resins) doesn't (don't) like to seal wood to steel very well because of the dissimilar expansion rates through temperature changes, and the fact that the bond with steel is limited to a mechanical bond (tooth only) with no absorption/penetration.
In comparison, sealing the cabin side walls to the floor and the underside of the floor itself is relatively easy w/o the trailer in the way; then all you have to do is use sealant or welting to set/bolt the cabin down on the frame when complete.
The only advantage I see to what you propose is if you are looking for that scant inch and a fraction additional head room in a scenario where you are trying to come in under some magical overall height restriction that just barely lets you pull it into your garage w/o having to deflate the tires or swap to smaller wheels. In that case I would still build the cabin off of the trailer, seal the cabin as one unit, but only have a simple ply slab floor... then, after installing the cabin onto the frame, add the insulation underneath, making sure to do a really good job fitting (or fill in the voids with GS spray foam (good luck getting that to go only where you want it... perhaps spray it on a pallet and shovel/trowel it in with a spatula/stir stick); then just caulk around the edges of the insulation panels before painting them and overlapping onto the frame with Gripper latex primer and/or paint. There have been plenty of examples where no sub-floor panel was used ...or any other treatment for that matter... and the foam panels have shown great longevity. Even still, in the "fit it into the garage scenario" I would probably just build on top of the frame in the more traditional manner and come up with some simple plywood disks to temporarily swap out the wheels to lower it and allow it to be put in the garage (mine probably won't fit into the garage either way, so maybe my opinion is biased,
 ).
).
Also, easier to build on a cradle that lets you alter your working height (at various times in my build I had the floor at saw horse height and used that as a work table for the walls; then once the walls were up I lowered to the shop floor and could work more easily on the roof line and pulling electrical before the roof went on; then while doing side skins I could tilt it up, etc.). Much more difficult to move the whole trailer around.
The other issue I see is working around all of the suspension mounting points, tongue connection points, etc. I see this as being very difficult to obtain good sealing. Remember that epoxy (or poly/vinyl-ester resins) doesn't (don't) like to seal wood to steel very well because of the dissimilar expansion rates through temperature changes, and the fact that the bond with steel is limited to a mechanical bond (tooth only) with no absorption/penetration.
In comparison, sealing the cabin side walls to the floor and the underside of the floor itself is relatively easy w/o the trailer in the way; then all you have to do is use sealant or welting to set/bolt the cabin down on the frame when complete.
The only advantage I see to what you propose is if you are looking for that scant inch and a fraction additional head room in a scenario where you are trying to come in under some magical overall height restriction that just barely lets you pull it into your garage w/o having to deflate the tires or swap to smaller wheels. In that case I would still build the cabin off of the trailer, seal the cabin as one unit, but only have a simple ply slab floor... then, after installing the cabin onto the frame, add the insulation underneath, making sure to do a really good job fitting (or fill in the voids with GS spray foam (good luck getting that to go only where you want it... perhaps spray it on a pallet and shovel/trowel it in with a spatula/stir stick); then just caulk around the edges of the insulation panels before painting them and overlapping onto the frame with Gripper latex primer and/or paint. There have been plenty of examples where no sub-floor panel was used ...or any other treatment for that matter... and the foam panels have shown great longevity. Even still, in the "fit it into the garage scenario" I would probably just build on top of the frame in the more traditional manner and come up with some simple plywood disks to temporarily swap out the wheels to lower it and allow it to be put in the garage (mine probably won't fit into the garage either way, so maybe my opinion is biased,

 ).
).KC
My Build: The Poet Creek Express Hybrid Foamie
Poet Creek Or Bust
Engineering the TLAR way - "That Looks About Right"
TnTTT ORIGINAL 200A LANTERN CLUB = "The 200A Gang"
Green Lantern Corpsmen
My Build: The Poet Creek Express Hybrid Foamie
Poet Creek Or Bust
Engineering the TLAR way - "That Looks About Right"
TnTTT ORIGINAL 200A LANTERN CLUB = "The 200A Gang"
Green Lantern Corpsmen
-

KCStudly - Donating Member
- Posts: 9640
- Images: 8169
- Joined: Mon Feb 06, 2012 10:18 pm
- Location: Southeastern CT, USA

