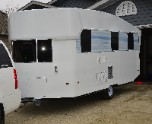I've seen the video of the guy testing his slide-out. Where his floor goes is a little uncertain though. Are you saying his floor would slide *over* the other floor? Would the box of the slideout somehow allow movement then so the whole thing goes up on it?
I could see where you could use some angled trim to make the slideout go back over the floor but most of the ones i've seen seem to have a small drop and a transition. Heck, most of them one's i've seen seem to use sheets of 3/4" plywood and minimal or zero floor joists.
I think what I'm going to do is build a couple of samples of floor.. like 2x3' samples so that I can test weight and strength. I want a floor that's light and that I can jump on and not have it break and I'm really not sure right now how strong a foam sandwich floor is vs 3/4" plywood let along the weight difference because both would have to have some kind of supports.
I like your idea about using 2 separate sliders. I think if I extended the size by about 6" I could do that. I just have to have enough room between them for putting on the seals.
I'm hoping that with correct reinforcement and centered pushing there wont be any problem with binding. Thats part of the reason I've been planning to use at least 4 tracks instead of only 2 and I'm currently thinking that a good idea is 1 track for every 24".
Thanks for the ideas on the track systems.
With regards to good detailed plans, I tend to do that too, even going as far as calculating weight to include screws and trim. I've had to get better with cad and floor planning software lately so I can communicate with my wife how things will work. As an example, I figured out that we can create a ceiling hung bed instead of it being a wall bed to allow access to building storage and I very much had to show how things would fit together and why it was needed before she understood.
OP827 wrote:Thanks for pictures, I see what you mean now. I agree with you that there are some challenges with this large size design from structural and cost point of view. Commercial slideouts that I saw on youtube are build as "a box in a box" design, with the slideout box ramp dropping at the end of expanded position to make the slideout floor to get flush with the main body floor. the slideout floor then has small roller on the edge of its floor to allow sliding on the main body floor. The slideout rails are usually hidden under the floor and there are no cuts or openings in the main body floor and the rails are only affixed to the slideout exterior face wall. I would consider the sliders being only attached to the slideout's exterior face wall as a horizontal hinge connection. Sliders could be positioned either under the trailer frame (for a low profile trailer frame) of built in the frame structure like in
this video.
That is my personal and high level view on this idea and there are many details to consider as this is a serious design task, especially from structural and weather protection point of view. Adding a rack and pinion gear like in the above mentioned video or a cable and pulleys system may be needed to address jamming. Looking at your floor plan, instead of one big slideout, did you consider two slideouts, one for each bed to improve main trailer body structurally? This looks like a big opening on a side. I do not think I saw such a wide slideout (two beds length) on commercially built trailers yet.
It looks like you are planning quite a big size trailer build, comparing to other builds completed on this forum. I am subscribed to your challenging build, thanks for sharing

. One thing I learned from my build: it took more time than I thought it would take. I think it is because I had a little idea about what I was doing and what it really takes to accomplish. I am more careful now about the size of a project I consider building and will make good and detailed plans before I commit to next build and materials purchase.
Hope it helps and good luck with your build design!
Oleg

 . One thing I learned from my build: it took more time than I thought it would take. I think it is because I had a little idea about what I was doing and what it really takes to accomplish. I am more careful now about the size of a project I consider building and will make good and detailed plans before I commit to next build and materials purchase.
. One thing I learned from my build: it took more time than I thought it would take. I think it is because I had a little idea about what I was doing and what it really takes to accomplish. I am more careful now about the size of a project I consider building and will make good and detailed plans before I commit to next build and materials purchase. 
 Maybe if I can mock up in some foam what the fold-outs would do then she'd buy into it. It would certainly be easier and lighter than the slideouts.
Maybe if I can mock up in some foam what the fold-outs would do then she'd buy into it. It would certainly be easier and lighter than the slideouts.