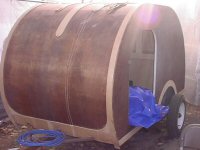All, Im having some difficulty coming up with a design to cantilever the floor in the back 12", Wouldnt be much weight to support (floor for the galley), I have a HF 1800# Trailer I plan on a 5 x 10, over the wheels. I dont have access to welding equipment unfortunatly, I was going to frame the floor with 2x? to get clearance for the Wheel, and go with 1/2' Ply for the flooring. Anyone cantilever off the back? any suggestions. Ok, Ok, Ill set up my Gallery at least for my design sketches,
Thanks,
Mike
cantilever floor
6 posts
• Page 1 of 1
cantilever floor
Last edited by Mike Angeles on Tue Sep 26, 2006 7:00 pm, edited 1 time in total.
tact /takt/ –noun
1. a keen sense of what to say or do to avoid giving offense; including the ability to speak or act without offending.
2. a keen sense of what is appropriate, tasteful, or aesthetically pleasing; taste;
-

Mike Angeles - Teardrop Master
- Posts: 240
- Images: 76
- Joined: Sun Sep 03, 2006 3:40 pm
- Location: Midlothian, VA
My tear has a 6" canteliver on the rear and I have about 9" or more of wood back there to support it with elevator bolts.  Danny
Danny
 Danny
Danny "Conditions are never just right. People who delay action until all factors are favorable do nothing". William Feather
Don't accept "It's Good Enough" build to the best of your abilities.
Teardroppers Of Oregon & Washington
-

halfdome, Danny - *Happy Camper
- Posts: 5894
- Images: 252
- Joined: Sun Aug 14, 2005 11:02 pm
- Location: Washington , Pew-al-up

