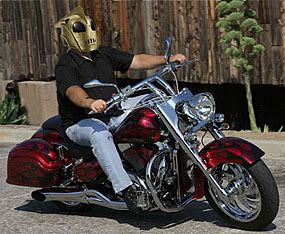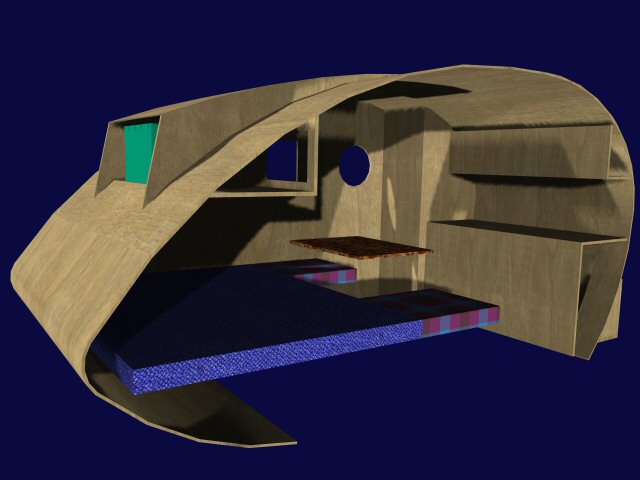Been searching through the forum for suggestions on which wall type people prefer: 3/4" or framed.
1/2 or 1/4 on the outside?
Also what is more common. Extending the wall down to cover the frame or mounting the wall on top of the floor?
I plan on covering the tear with metal to complete the package.
Decision has been made on trailer size and starting to accumulate materials for trailer, 5 x 10. I hope to complete the trailer frame in the next two weeks. Then on to the floor.
Thanks for any input.
TomW.
Newbie question: Wall construction & mounting type
14 posts
• Page 1 of 1
- TomW
- Teardrop Advisor
- Posts: 89
- Images: 24
- Joined: Tue Apr 24, 2007 10:26 pm
- Location: Albertville, Alabama
Tom,
What works best for you is what is best. I framed my walls because I knew I couldn't physically handle a 10' sheet of 3/4 ply. I made mine as light as I could. The outside is 3/8 Baltic Birch. The 1/4 all had patches on both sides and I didn't want to paint.
If I were to put aluminum on I would hang it over and make it all one color.
GitRdun
What works best for you is what is best. I framed my walls because I knew I couldn't physically handle a 10' sheet of 3/4 ply. I made mine as light as I could. The outside is 3/8 Baltic Birch. The 1/4 all had patches on both sides and I didn't want to paint.
If I were to put aluminum on I would hang it over and make it all one color.
GitRdun

“Forgiveness means giving up all hope for a better past.â€
-

Miriam C. - our Aunti M
- Posts: 19675
- Images: 148
- Joined: Wed Feb 15, 2006 3:14 pm
- Location: Southwest MO






