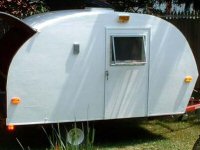I would like my TD to have a queen sized mattress. (Which I understand is 60" wide by 80" long)
I'm going to build the Generic Benroy but with sandwiched walls.
So my questions is... what is the best size of lumber to build the Sandwich (Outter, Bracing, and Interior)? Seems it should be an ideal side for ordering door trim and hardware.

I'm wondering because I may be able to order the trailer frame a bit over the 60" standard for a 5x8.
Ideally, I would like the queen mattress to fit snugly.
Thanks,
-phil

 Danny
Danny

