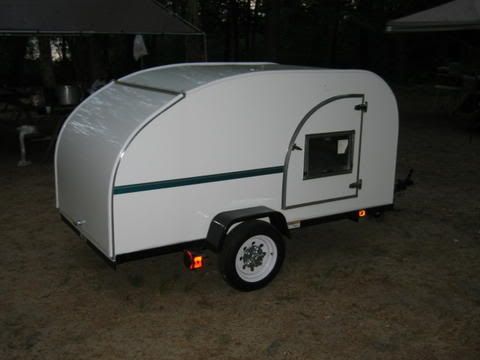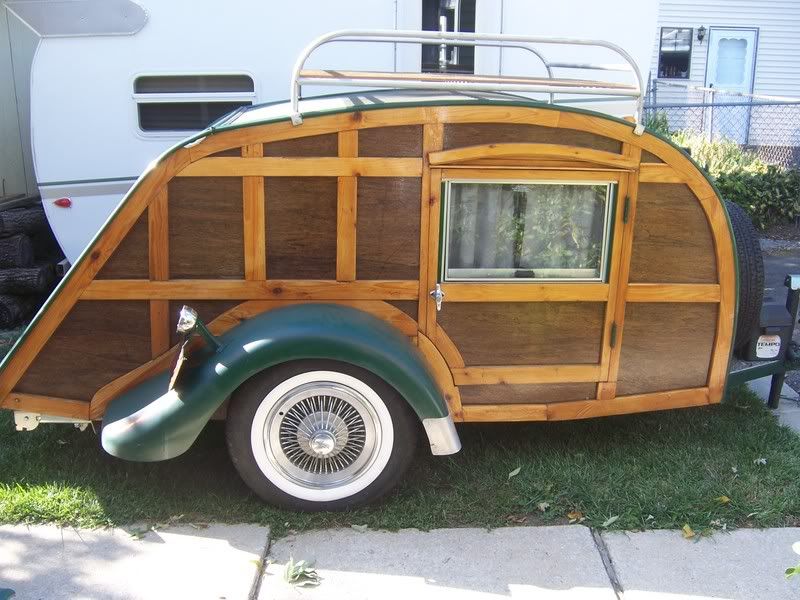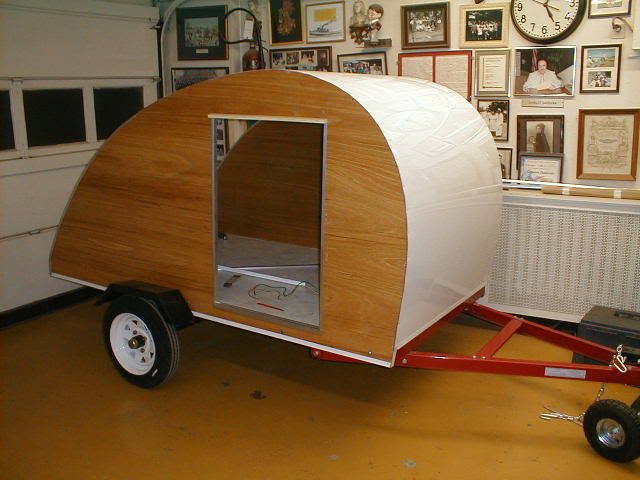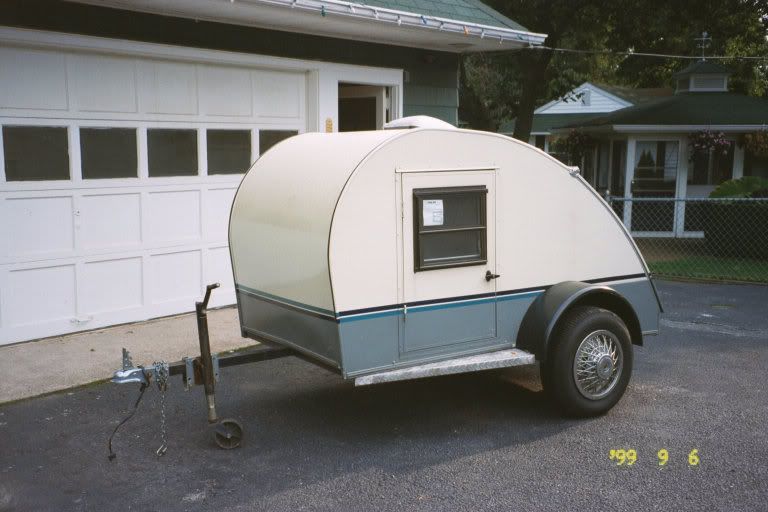Hi Guys, I’m having a ball dreaming, working out my TD plans and reading all the great posts here. There are a few dimensional questions I haven’t found answers to yet and would really appreciate your wisdom.
When you are building the walls, do you make them a little shorter than 4 feet to accommodate the thickness of the roof plywood skin plus the aluminum sheathing so that the finish height is exactly 48â€
Noobie Dimensional Questions
12 posts
• Page 1 of 1
-

DMcCam - Gold Donating Member
- Posts: 883
- Joined: Wed Jan 06, 2010 8:30 pm
- Location: Reno, Nevada
I would make it to where overall height 48" including everthing-I didn't my first one it just barely covered when I installed the roof. Long as you have attached good right above your frame you shold be able to run your skin past to cover.
The auluminum will come 48" width and they'll just cut what ever lenght you need. I think a few places stock 5' widths.
The auluminum will come 48" width and they'll just cut what ever lenght you need. I think a few places stock 5' widths.
-

JJKC - Teardrop Builder
- Posts: 49
- Images: 15
- Joined: Thu Sep 17, 2009 9:22 pm
- Location: Grandview, Mo
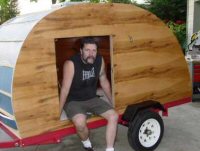

 and nothing much to show for it.
and nothing much to show for it.  I've finally committed to just go for it this summer and build a quick basic, budget minded Benroy so I can get out there and learn what I _really_ want in a teardrop.
I've finally committed to just go for it this summer and build a quick basic, budget minded Benroy so I can get out there and learn what I _really_ want in a teardrop.
