I'm thinking of using a HF 4x8 for my 5x8 build. I know I'll have to make room for the tires but would there be any difficulties building the frame/floor/deck up several inches from the trailer frame. I don't know if i'm explaining this right but see if you can follow...
If the floor frame is built on like 2x2's with a 1/2' ply on top bolted to the frame could you build it with 2x4's with a 1/2' ply on top with the 2x4's on the long edge so the deck/floor would be 3.5' (plus a 1/2 for the ply) off the trailer frame instead of only 1.5 (plus ply). This would give me an extra couple of inches to clear the tires and lessen the impact on the sleeping area.
I guess the question is, if I can do it (I mean I know I could do it) would it be safe and could I get bolts long enough to go through the ply-2x4-frame?
Thanks, and Cheers,
David
building deck/floor up off the frame
4 posts
• Page 1 of 1
-

d_lairson - Teardrop Advisor
- Posts: 57
- Joined: Tue Jan 19, 2010 1:17 pm
- Location: Port Saint Lucie, Florida
Would it be safe & can you find bolts long enough, yep on both counts. I guess a lot depends on how high you want your floor & door sill(s) to be off the ground, & whether your springs sit above or below the axle. The HF 1740# trailer frame sets approx 14" from ground to bottom of chassis & the 5:30x12 tires extend approx an inch above the top of the chassis with springs on top of the axle (normal configuration). Most folks don't want the door to be much higher than would be comfortable to sit in the doorway with feet touching the ground (I'm short so that don't really work for me but then I don't do a lot of sittin' in the doorway either  ). I built my floor from 2x2" (actually 1 1/2 x 1 3/4", ripped 2x4's) that are set on the 1 1/2" dimension). Covered with 1/2" plywood that put my floor 2 1/4" above chassis level. I had to construct shallow wheel wells to allow for spring flex. I did a lot of careful measurement & experimentation before deciding on the final design/dimensions of the floor/wheel wells. I actually loaded more'n 1200#'s of junk (concrete blocks, scrap steel, & yeah, even the kitchen sink
). I built my floor from 2x2" (actually 1 1/2 x 1 3/4", ripped 2x4's) that are set on the 1 1/2" dimension). Covered with 1/2" plywood that put my floor 2 1/4" above chassis level. I had to construct shallow wheel wells to allow for spring flex. I did a lot of careful measurement & experimentation before deciding on the final design/dimensions of the floor/wheel wells. I actually loaded more'n 1200#'s of junk (concrete blocks, scrap steel, & yeah, even the kitchen sink  ) on the bare trailer chassis to determine the amount of flex (depression) of the springs. Turned out it was negligible so I planned the wheel wells to leave around 2" clearance above the tires. The wheel wells then intruded only a little more'n an inch into the cabin. After towing the completed TD more'n 6K miles I was still a little ucomfortable with the clearance I'd allowed. I'd been over some pretty rough roads & the tires never contacted the underside of the wells but I sometimes carry a pretty good load in the cabin & galley so I installed a 1" thick steel spacer on the spring seat between the axle & springs, just for my peace of mind
) on the bare trailer chassis to determine the amount of flex (depression) of the springs. Turned out it was negligible so I planned the wheel wells to leave around 2" clearance above the tires. The wheel wells then intruded only a little more'n an inch into the cabin. After towing the completed TD more'n 6K miles I was still a little ucomfortable with the clearance I'd allowed. I'd been over some pretty rough roads & the tires never contacted the underside of the wells but I sometimes carry a pretty good load in the cabin & galley so I installed a 1" thick steel spacer on the spring seat between the axle & springs, just for my peace of mind  . The bottom of my trailer chassis now sits 15" above ground & my doorway is around 23" above ground level (that's with a 3" 'lip' at bottom of doorway to contain mattress, bedding etc). Here's a few pix with more detailed ones in pages 18-22 of my album -
. The bottom of my trailer chassis now sits 15" above ground & my doorway is around 23" above ground level (that's with a 3" 'lip' at bottom of doorway to contain mattress, bedding etc). Here's a few pix with more detailed ones in pages 18-22 of my album -
testing 'flex' of springs on laden trailer
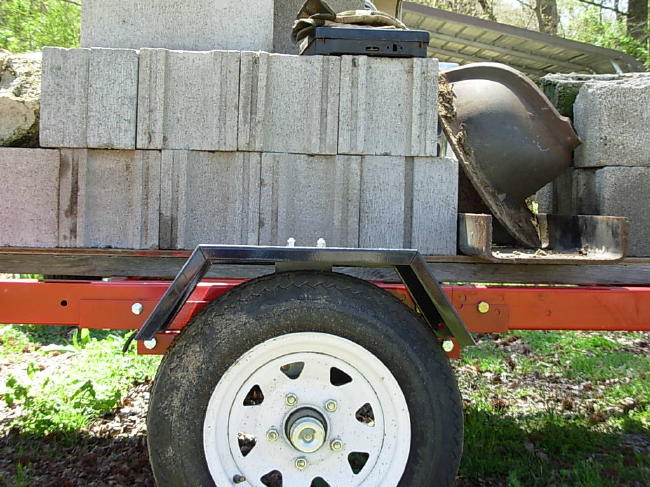
framing up the wheel wells
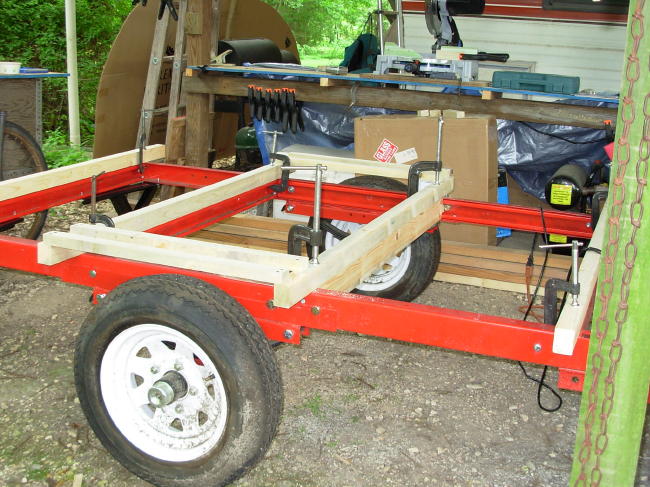
floor frame w/wheel wells integrated
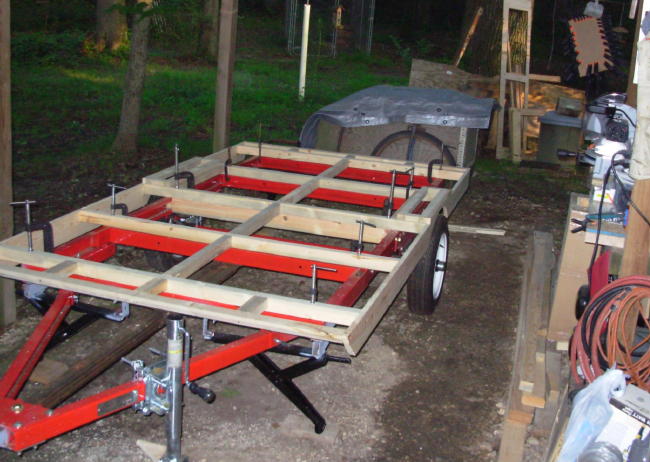
completed floor showing wheel wells extending above floor level
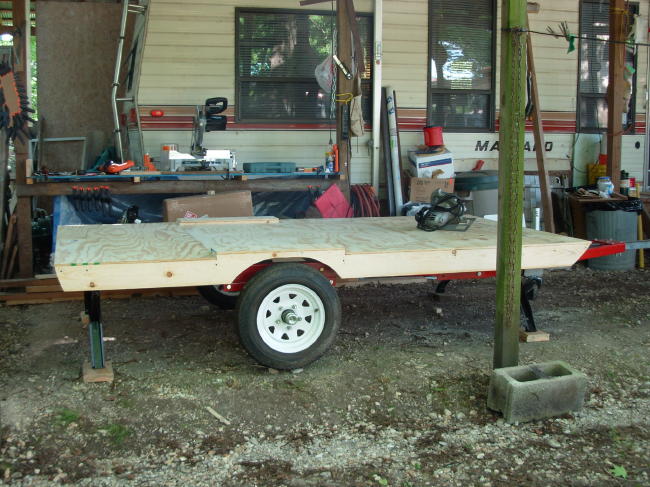
this pic shows the floor attached to chassis with 10 carriage bolts, & a better perspective of how much the wheel wells intrude into cabin - the galley bulkhead when installed, abutted the rear edge of the wheel wells
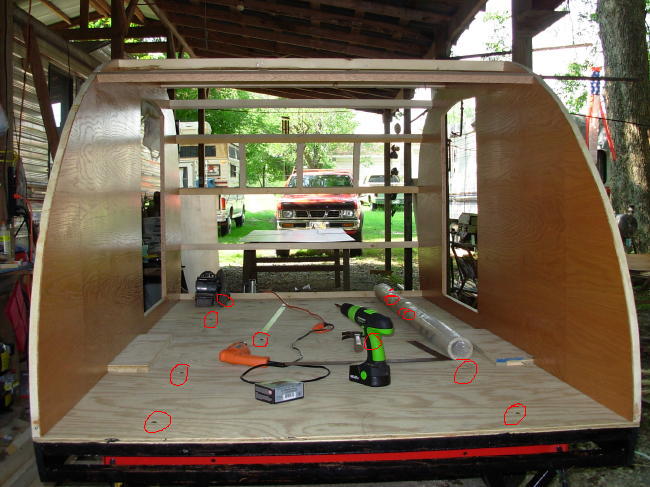
 ). I built my floor from 2x2" (actually 1 1/2 x 1 3/4", ripped 2x4's) that are set on the 1 1/2" dimension). Covered with 1/2" plywood that put my floor 2 1/4" above chassis level. I had to construct shallow wheel wells to allow for spring flex. I did a lot of careful measurement & experimentation before deciding on the final design/dimensions of the floor/wheel wells. I actually loaded more'n 1200#'s of junk (concrete blocks, scrap steel, & yeah, even the kitchen sink
). I built my floor from 2x2" (actually 1 1/2 x 1 3/4", ripped 2x4's) that are set on the 1 1/2" dimension). Covered with 1/2" plywood that put my floor 2 1/4" above chassis level. I had to construct shallow wheel wells to allow for spring flex. I did a lot of careful measurement & experimentation before deciding on the final design/dimensions of the floor/wheel wells. I actually loaded more'n 1200#'s of junk (concrete blocks, scrap steel, & yeah, even the kitchen sink  ) on the bare trailer chassis to determine the amount of flex (depression) of the springs. Turned out it was negligible so I planned the wheel wells to leave around 2" clearance above the tires. The wheel wells then intruded only a little more'n an inch into the cabin. After towing the completed TD more'n 6K miles I was still a little ucomfortable with the clearance I'd allowed. I'd been over some pretty rough roads & the tires never contacted the underside of the wells but I sometimes carry a pretty good load in the cabin & galley so I installed a 1" thick steel spacer on the spring seat between the axle & springs, just for my peace of mind
) on the bare trailer chassis to determine the amount of flex (depression) of the springs. Turned out it was negligible so I planned the wheel wells to leave around 2" clearance above the tires. The wheel wells then intruded only a little more'n an inch into the cabin. After towing the completed TD more'n 6K miles I was still a little ucomfortable with the clearance I'd allowed. I'd been over some pretty rough roads & the tires never contacted the underside of the wells but I sometimes carry a pretty good load in the cabin & galley so I installed a 1" thick steel spacer on the spring seat between the axle & springs, just for my peace of mind  . The bottom of my trailer chassis now sits 15" above ground & my doorway is around 23" above ground level (that's with a 3" 'lip' at bottom of doorway to contain mattress, bedding etc). Here's a few pix with more detailed ones in pages 18-22 of my album -
. The bottom of my trailer chassis now sits 15" above ground & my doorway is around 23" above ground level (that's with a 3" 'lip' at bottom of doorway to contain mattress, bedding etc). Here's a few pix with more detailed ones in pages 18-22 of my album -
testing 'flex' of springs on laden trailer
framing up the wheel wells
floor frame w/wheel wells integrated
completed floor showing wheel wells extending above floor level
this pic shows the floor attached to chassis with 10 carriage bolts, & a better perspective of how much the wheel wells intrude into cabin - the galley bulkhead when installed, abutted the rear edge of the wheel wells
Harvey -
- - - - - - - - - - - - - - - -
Doing the right thing ain't always easy but, . . . it's always right!
- - - - - - - - - - - - - - - -
Doing the right thing ain't always easy but, . . . it's always right!
-

Nobody - 1000 Club

- Posts: 1196
- Images: 342
- Joined: Wed Jan 25, 2006 1:09 pm
- Location: Benton, Arkansas