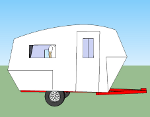Hey all. gearing up for my first build. 6x8 camper on a 4x8 trailer.
will 2x2 support the 1ft span on each side or should i get 2x4's and notch them out to 2x2 to fit over the trailer while leaving 2x4 for the 1ft on each end?
what other options are there.
6 by 8 camper... floor structure
9 posts
• Page 1 of 1
6 by 8 camper... floor structure
www.offgridrving.com
Follow my build of a off grid camper that is 6x8 and I will live in it for an entire year!
Google Is My College
Follow my build of a off grid camper that is 6x8 and I will live in it for an entire year!
Google Is My College
-

Grid Runner Adventures - Teardrop Master
- Posts: 273
- Images: 4
- Joined: Sun Feb 28, 2010 6:15 pm
- Location: southern wisconsin
I assume you'll be using a bolt together frame like the HF 4 x 8.
I am building a 5 x 10 on a stretched HF frame and have built over the wheels. I used a 2 x 4 bolted to the front and back of the front and back cross rails. The 2 x was ripped down to about 3.25" to match the frame and I overhung it 6" off the left and right sides. I bolted 1/2" baltic birch ply to the frame and the 2x's and ran a 1 x 2 hardwood strip along the outer ply edge for stiffness and for a anchor point to mount my walls. I think all the heavy floor framing that many people do is overkill. It adds weight and you loose interior head room.
If you want to follow my method, I would suggest 3/4" ply floor to handle the 1 foot overhang and be sure your bulk heads fall on and are bolted to the frame and side wall to take full advantage of the torsion box strength. If you want to see a pic, follow this link and scroll down to see the frame and floor upside down. http://web.mac.com/jbleeg/iWeb/Jerry%27s%20Webpage/Teardrop%20Trailer.html
I'm not sure why you want to go 6' wide, but be aware, finding materials in a 4 x 8 world brings about some challenges and added expenses. In the end, It's your build. Do what you want.
I am building a 5 x 10 on a stretched HF frame and have built over the wheels. I used a 2 x 4 bolted to the front and back of the front and back cross rails. The 2 x was ripped down to about 3.25" to match the frame and I overhung it 6" off the left and right sides. I bolted 1/2" baltic birch ply to the frame and the 2x's and ran a 1 x 2 hardwood strip along the outer ply edge for stiffness and for a anchor point to mount my walls. I think all the heavy floor framing that many people do is overkill. It adds weight and you loose interior head room.
If you want to follow my method, I would suggest 3/4" ply floor to handle the 1 foot overhang and be sure your bulk heads fall on and are bolted to the frame and side wall to take full advantage of the torsion box strength. If you want to see a pic, follow this link and scroll down to see the frame and floor upside down. http://web.mac.com/jbleeg/iWeb/Jerry%27s%20Webpage/Teardrop%20Trailer.html
I'm not sure why you want to go 6' wide, but be aware, finding materials in a 4 x 8 world brings about some challenges and added expenses. In the end, It's your build. Do what you want.
-

Jerry Bleeg - Teardrop Advisor
- Posts: 99
- Images: 48
- Joined: Sat Sep 23, 2006 6:32 pm
- Location: Penn Valley,CA
