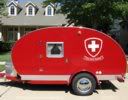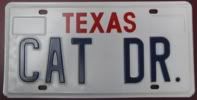
Running wires through the spars??
12 posts
• Page 1 of 1
Running wires through the spars??
After being indecisive for the longest time on my wall construction, I've decided to do a 3/4in. solid wall. My problem now is how to run my wiring. My battery is going on the tongue and I'm thinking about putting the fuse box in the front of the cabin. I could build a storage cabinet and put it in there and run the rest of the wiring through the spars. Is drilling holes through the spars a good or bad idea????? 

- LDK
- Gold Donating Member
- Posts: 1419
- Images: 1
- Joined: Fri Jan 22, 2010 8:29 pm
that depends on how thick the spars are - another alternative is to use snap close type conduit and run the wires on the floor at the wall base.
This what I did on the weekender II - It hide the wires + they were accessible it if I need to get to them
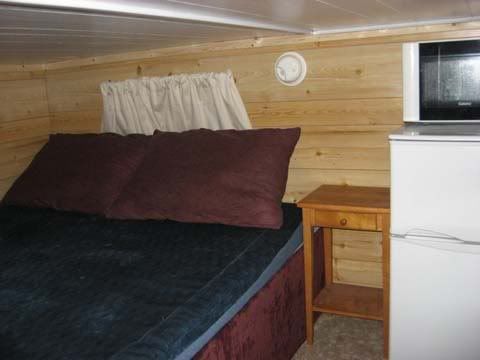
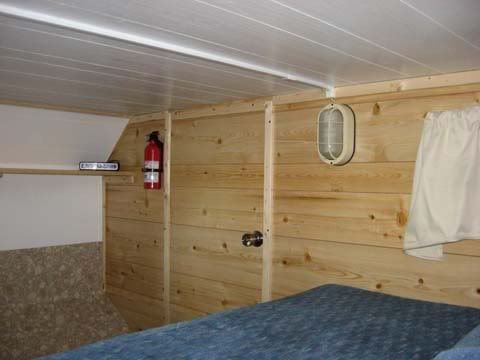
This what I did on the weekender II - It hide the wires + they were accessible it if I need to get to them


-
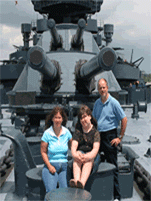
starleen2 - 5th Teardrop Club
- Posts: 16272
- Images: 224
- Joined: Sat May 12, 2007 8:26 pm
- Location: Pea Ridge ,AR


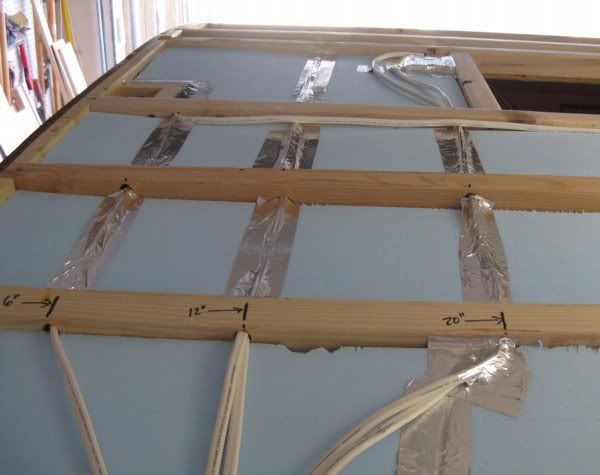
 Mark (& Cindi)
Mark (& Cindi) 

