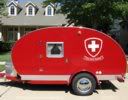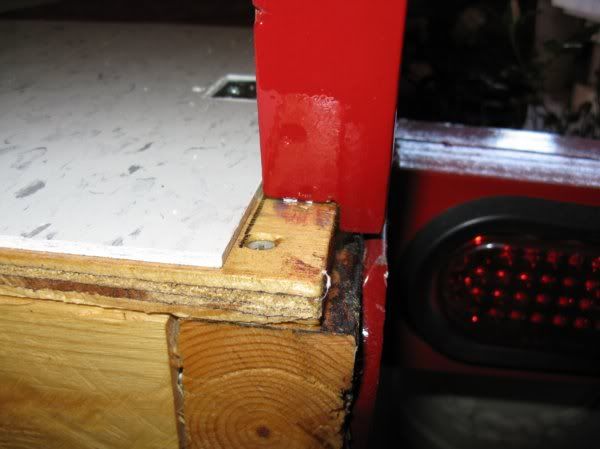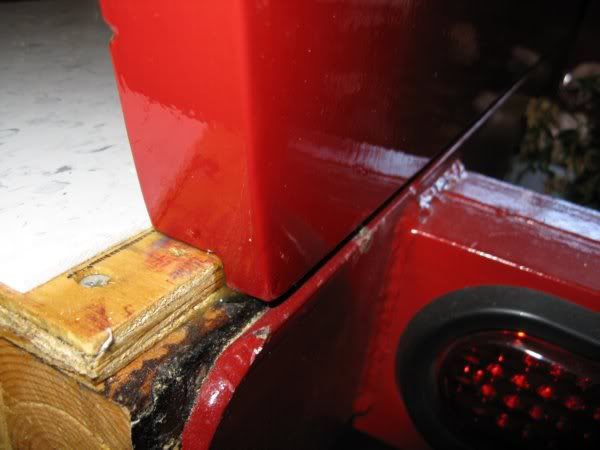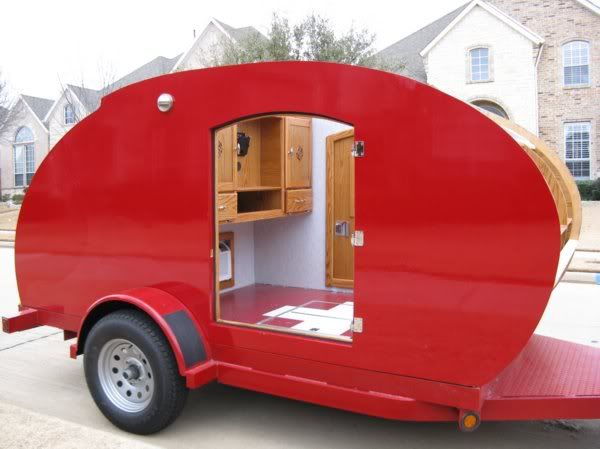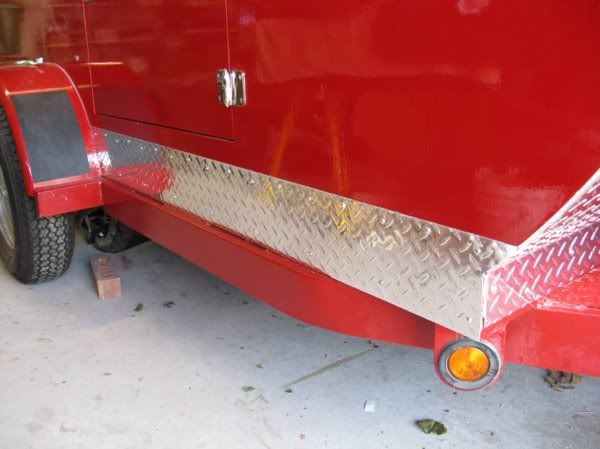As a long-time owner of a leaky trailer, I have witnessed first hand the damage water can do to an RV. Now that I am getting ready to build my own trailer, I want to make sure my design is weather resistant. My first concern is having resting water in the cracks between the metal trailer frame and the sub-floor and outside walls. Can any of you give tips on what has worked for you and what didn't work?
I have seen three or four basic designs:
1. The sub floor is slightly narrower than the trailer frame (by about .75" on each side) and the outside wall rests on top of the trailer frame
W
W
W
WSSSSSSSSSSSSSSSSSSSS
WSSSSSSSSSSSSSSSSSSSS
FFF
FFF
(sorry, no graphics for this one. W=wall, S=sub-floor, F=frame.)
2. The sub-floor is the same width as the frame and the outside wall hangs over the frame
W
W
W
WSSSSSSSSSSSSSSSSSSSS
WSSSSSSSSSSSSSSSSSSSS
WFFF
WFFF
3. The trailer frame has outside framework and the wood parts rest inside the outer edge of the trailer (I have see this with some purchased trailers where you purchase the trailer frame and you provide 2x6 or 2x8 lumber to build the bed of the trailer)
W
W
W
FWSSSSSSSSSSSSSSSSSSSS
FWSSSSSSSSSSSSSSSSSSSS
FFFF
4. Finally, some people cantilever the sub-floor over the edge of the frame by several inches (around 6" to 12" based on the pics I have seen)
W
W
W
WSSSSSSSSSSSSSSSSSSSS
WSSSSSSSSSSSSSSSSSSSS
FFF
FFF
With design 1, I worry about water getting trapped between the outside wall and the trailer frame and soaking into the plywood or seeping into the crack between the outside wall and the sub-floor. With design 2 I worry a little about water seeping between the outside wall and the frame, but also about the outside wall falling off as I drive down those washboard roads :-). Design 3 has obvious concerns about basic rain water running down the side of the trailer and seeping between the frame and the wood (I plan to build my own trailer with 2x2 and/or 2x3 tubing, so I this design is not really a concern for me personally). With design 4, I'm less worried about water and more about the strength of the outside edge of the trailer. I don't expect to do any extreme off-road driving, but I will probably hit a lot of washboard roads.
Any advice you can give is most graciously received.
Waterproofing between sub-floor, wall, and trailer frame
14 posts
• Page 1 of 1
I did a version of #2.
The main difference is there is a 1/4" gap between the portion of the wall that overhangs the frame and the frame. I figured that water could get in there, but it would dry out.
WW
WW
WW
WW
WSSSSSSSSSS
WSSSSSSSSSS
W FFFF
W FFFF
The main difference is there is a 1/4" gap between the portion of the wall that overhangs the frame and the frame. I figured that water could get in there, but it would dry out.
WW
WW
WW
WW
WSSSSSSSSSS
WSSSSSSSSSS
W FFFF
W FFFF
-

aggie79 - Super Duper Lifetime Member
- Posts: 5405
- Images: 686
- Joined: Tue Aug 07, 2007 5:42 pm
- Location: Watauga, Texas
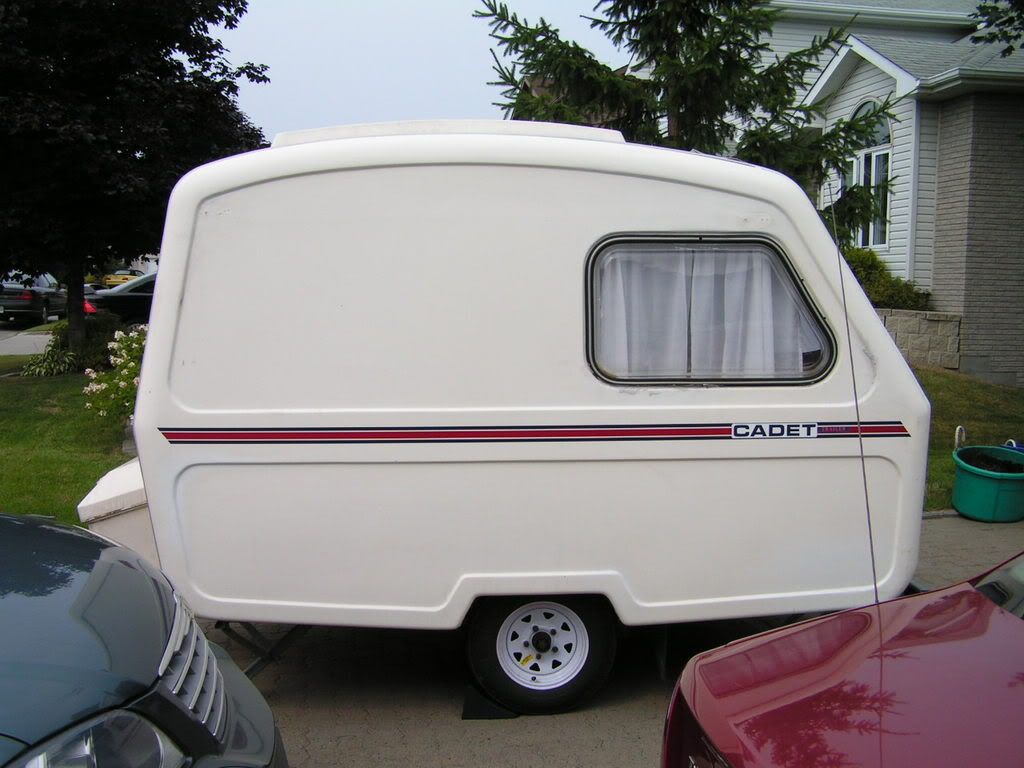
 Mark (& Cindi)
Mark (& Cindi) 

