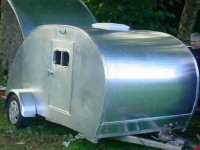I'm really considering stick building the walls with 3/4" wood and skinning inside and out with 1/4" luan, same with the roof. Where I'm having a hard time figuring out is how the roof and spars will be attached to the walls. So how would you all or did you do this?
Good news is I was able to spend a few hours last weekend getting the trailer together. All I have left to do is make the new cross member, like the cubby plans, and relocate the axel mounts. I am taking photos but there's really not much to see yet.
Thanks again.





 From looking at your trailer I'd say your skills are fine.
From looking at your trailer I'd say your skills are fine.