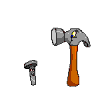How do I reinforce the sides of the trailer (construction)?
12 posts
• Page 1 of 1
How do I reinforce the sides of the trailer (construction)?
I am in the process of building my trailer and have come to the point where I will be putting up the sides. I'm not sure if I have enough to stabilize the sides so they won't buckle? I'm using 4' by 8' wood siding panels. Any advice would be greatly appreciated. Thanks.
-

crod - Teardrop Inspector
- Posts: 8
- Images: 29
- Joined: Sun Sep 05, 2010 3:27 pm
- Location: Verona MO
As long as the sides are well glued and screwed to the base, you will find it stiffens up substantialy as you fix in the spars. And when you get the galley firewall in, you will wonder what you were worrying about
We have all wondered at what point the wobble will stop
steve
We have all wondered at what point the wobble will stop
steve
DOOIN IT THE YAARKSHA WAY--FA NOWT, THA NUS !!
-

Rigsby - 500 Club
- Posts: 587
- Joined: Sun Aug 31, 2008 12:21 pm
- Location: Doncaster, England




 Your spars and bulkheads will stiffen it up. When you add the roof and flooring in you are there. You can put in triangles to square it up while you are putting it together. That will hold your walls up while you fix the spars.
Your spars and bulkheads will stiffen it up. When you add the roof and flooring in you are there. You can put in triangles to square it up while you are putting it together. That will hold your walls up while you fix the spars.

 When the walls are on and cabinets/bulkheads/beds and such are in it will stiffen up...
When the walls are on and cabinets/bulkheads/beds and such are in it will stiffen up... 









