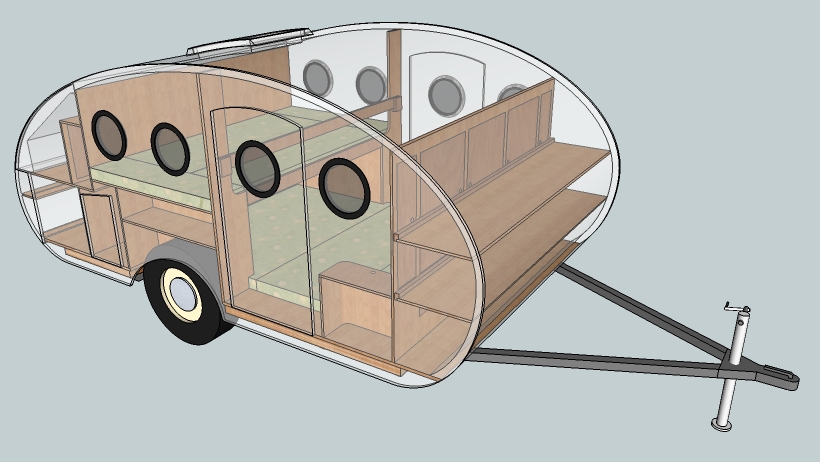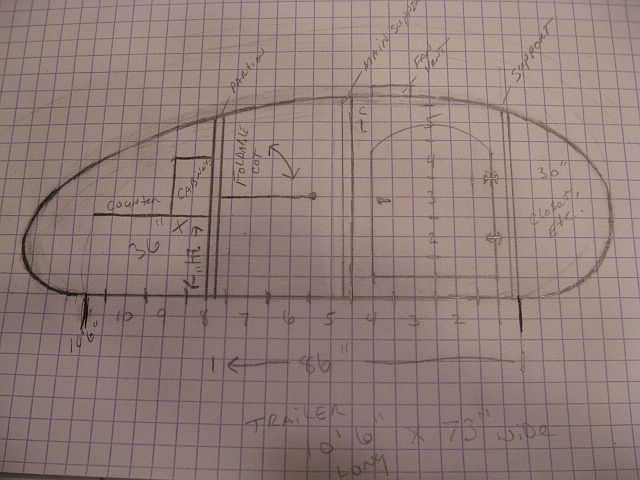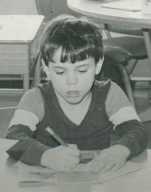Here is my updated profile for my larger TD.
My frame will end up right now being 10 foot 6" long, by 73" wide. Tires still outside main compartment. Still planning on a foldable bunk coming out from the back partition between the Galley and sleeping quarters. The Front of the trailer at this time is about 30" deep, but this is still in the planning phase, so that could change...Height is still at max of 5 foot, so I can put my canoe on top. The door will swing open toward the front of the trailer, not sure about having two doors; what do most of you think about that?
Please give me your thoughts on my updated profile compared to my first one...
Thanks,
gnaatz1
Updated Design as of 8-12-12
14 posts
• Page 1 of 1
Updated Design as of 8-12-12
- Attachments
-
- Profile in works
- Newest profile.JPG (59.46 KiB) Viewed 786 times
- Gnaatz1
- Teardrop Inspector
- Posts: 22
- Joined: Thu Aug 02, 2012 11:04 pm
Re: Updated Design as of 8-12-12
Your design is starting to look a lot like the 2+2H designed by Andrew. Here is a link to a 3D drawing of it. It is a very good design and I think it would fit what you are looking for, plus all the hard work of designing is done already.
http://www.tnttt.com/viewtopic.php?f=62&t=49150

As for your current design I like the profile. I do think you are wasting space in the galley area. The counter top and galley wall is set to far forward. You can bring it back several inches to free up more space in the main cabin area. Also the storage area in the front seems awkward to me.

It would also help if you posted all of your design ideas in one topic post. So far you have posted 3 different designs in 3 different locations. It makes it hard to follow your design ideas and to give constructive feedback.
Check out Andrews design for the 2+2H. Also give us an idea of how you plan to use your trailer and how many people will be sleeping in it. Do you have an existing frame that you are trying to use or will you be building one?
Dan
http://www.tnttt.com/viewtopic.php?f=62&t=49150
As for your current design I like the profile. I do think you are wasting space in the galley area. The counter top and galley wall is set to far forward. You can bring it back several inches to free up more space in the main cabin area. Also the storage area in the front seems awkward to me.
It would also help if you posted all of your design ideas in one topic post. So far you have posted 3 different designs in 3 different locations. It makes it hard to follow your design ideas and to give constructive feedback.
Check out Andrews design for the 2+2H. Also give us an idea of how you plan to use your trailer and how many people will be sleeping in it. Do you have an existing frame that you are trying to use or will you be building one?
Dan
-

danlott - Donating Member
- Posts: 874
- Images: 264
- Joined: Fri Mar 06, 2009 2:18 pm
- Location: Winnemucca, Nevada

