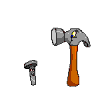


I decided to restrict the width to 5-feet so it fit better behind our New Beetle tow vehicle and that meant lengthening the body to get the bed in there lengthwise. I decided to do that mostly with a nice curve in the back to take the length to 10-feet. It comes in at 81" tall.
I just went for 70" of headroom (that's for me, Shelley is shorter) to keep the overall height down (my tires are bigger than Steve's on Puffin).
Our Thetford Porta-Potti 585 will be in what looks like an end table next to the streetside couch. The lid will lift up against the outside wall along with about half the front panel which is hinged to fold down so it doesn't stick out. The lower half can stay in place if the toilet is beging used by a standee (it's just the right height with the dropped floor); if it's going to be used by a sitee then the lower half of the front panel hinges down to form a footrest.
I think I will run a curtain track on the ceiling around the drop floor area to make a shower enclosure and the Fan-tastic fan is right above that so it ought to work well and that will surround the Porta-Potti as well.
I've shown a Norcold DE-0051 AC/DC refrigerator under the counter but it could be a cooler as easily. I'll probably do the sink but a cooktop is undecided. I think we'll mainly cook outside but being the (rainy) Pacific Northwest I can always change my mind and add it.
If you're curious, the thinking pattern went something like this...
We live in the Pacific Northwest where it's been known to rain on occassion. The only place to "get inside" in a teardrop is in the cabin on the bed. We have two Blue Heelers. If they're wet and muddy the first place they're going to land is in the middle of our bed. I'm not getting any younger and make a trip or two at night to the "facilities". On a cold and rainy night that's not going to be fun.
Going with a Tiny Trailer gives us a dinette to sit at when the weather is nasty and a place to get warm and watch a movie. There's an area for the dogs to land and get cleaned up before they jump on the bed; they tend to stay at the foot of the bed so they're not as likely to tromp on our pillows. And, the potti is there for nightime use and since it's at the foot of the bed it's private enough in the middle of the night.
It's really hard to give up the smaller "normal" teardrop but practicality won out over aesthetics.
So, there we have it...


 ...................
................... 
















