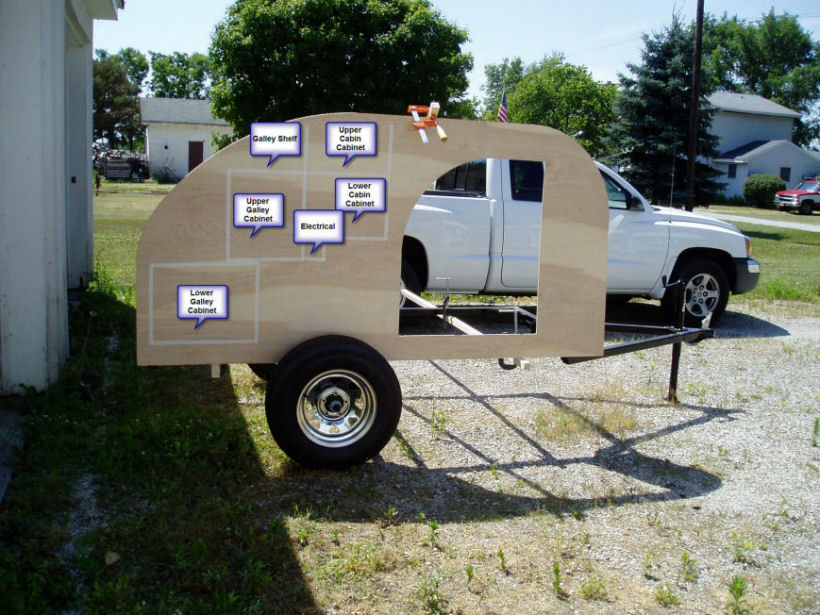George
Template finished, any suggestions?
20 posts
• Page 1 of 2 • 1, 2
Template finished, any suggestions?
Finally got around to cutting out my template and in the process realized how much I have learned since joining the forum, thanks to all you craftsmen and women for sharing your knowledge. I have a picture of my template sitting on the trailer chassis, please give suggestions.

George
George
Started on the long road to happiness
-

George Kraus - Donating Member
- Posts: 162
- Images: 16
- Joined: Thu Apr 14, 2005 8:17 am
- Location: OH Tiffin


 and cursing the 103 degree temps in So Cal
and cursing the 103 degree temps in So Cal 








