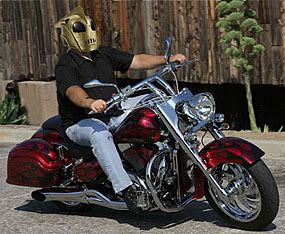kennyrayandersen wrote:Because I plan on using a composite sandwich layup of either very thin plywood (not 1/8", because it is too heavy) with a ridgid foam core. The facesheets and core will be joinded wet layup using epoxy (becasue it won't melt the Home Depot foam core).
I'm a great fan of lightweight construction, but.....
I suggest you need to carry out a "ball-pein test" on these construction scantlings - how hard do you want to be able to hit it with the ball end of a ball-pein hammer? Yes, thinner-than-1/8" plywood will be strong enough in overall strength, but you may find that the hammer will puncture the plywood with very little force. Of course you won't ever hit it with a hammer, but stones from the road will - if you go thin enough on the plywood, big insects will puncture the ply or your knee will, if you turn over in bed!
'Robustness' is needed as well as 'strength'.
Andrew





