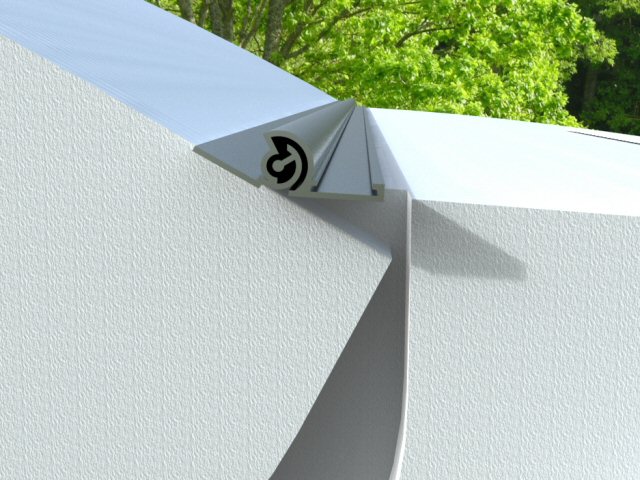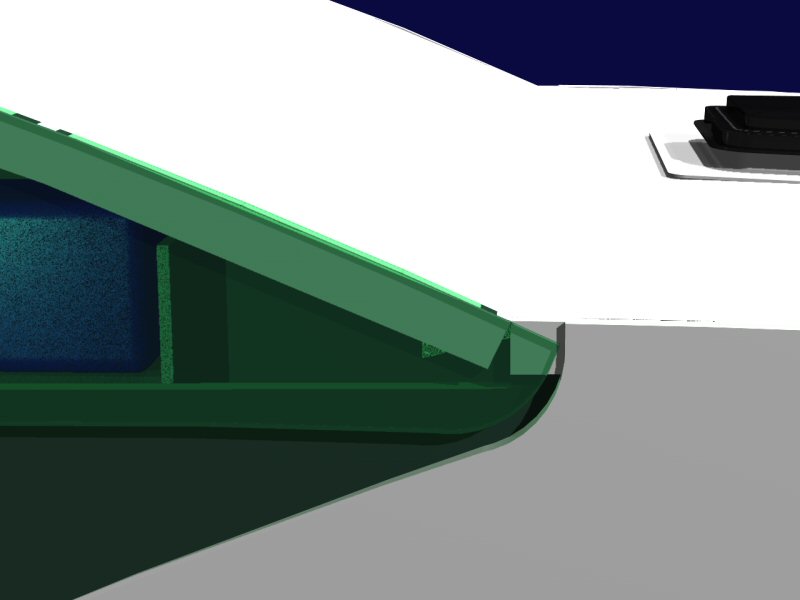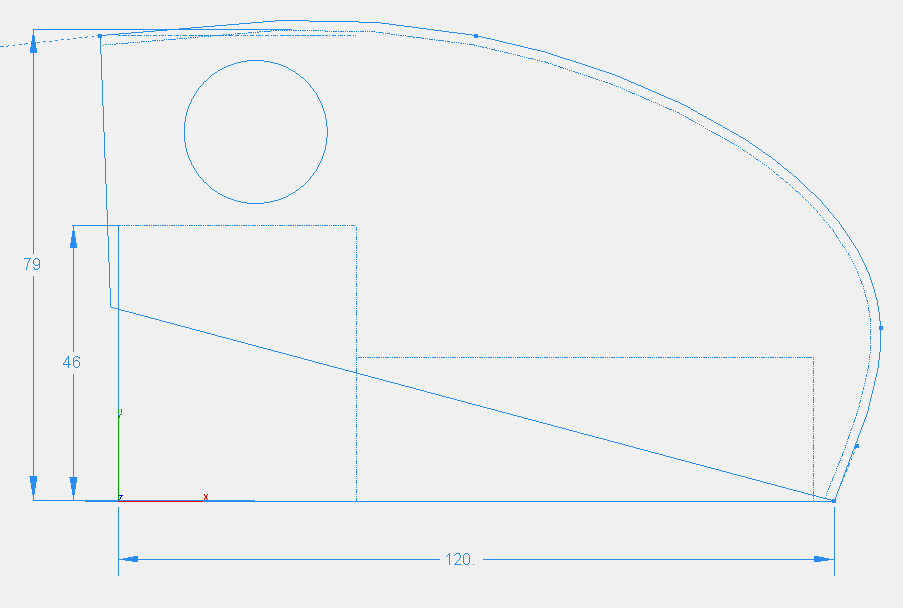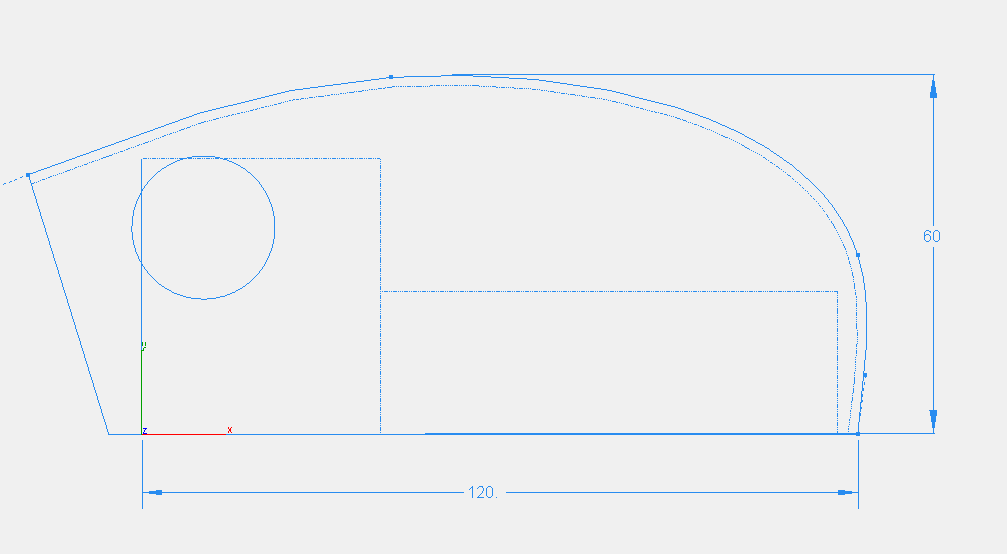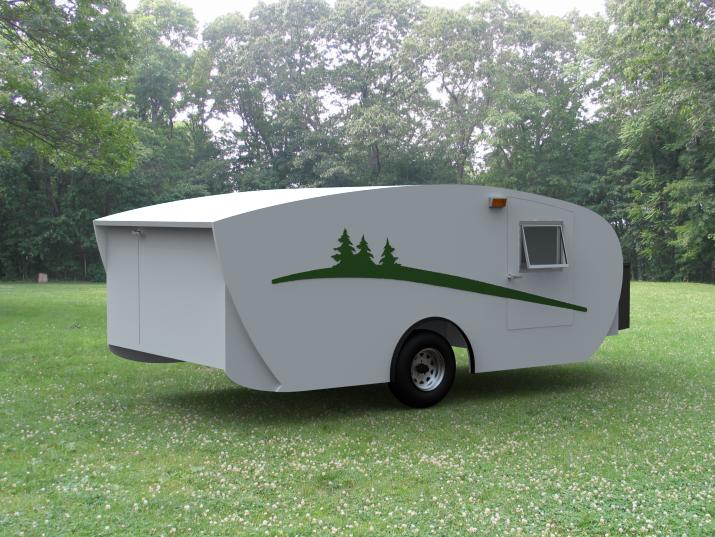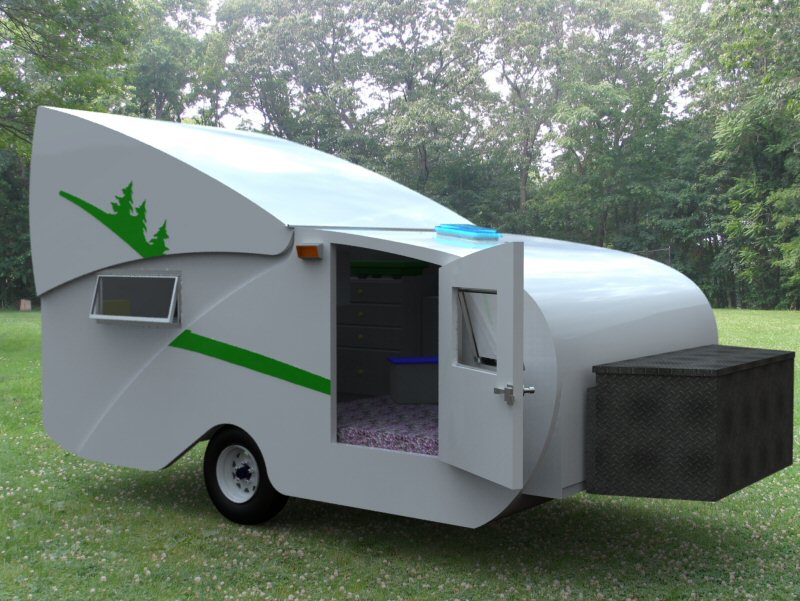Customizing A Winter Warrior/ 01/09/2010 Got a profile!
31 posts
• Page 2 of 3 • 1, 2, 3
So as not to beat the proverbial horse – is 6-4 the max height or the height when you first get out of the bed. From the drawing I’m confused. If 6’4 is the max height, is it at the peak? – if it is not then why have a peak at all? I’m 6 ft tall and do not notice the curve at all in the LB. You could get a cleaner design and a greater height (ie“throwâ€
-
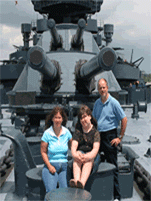
starleen2 - 5th Teardrop Club
- Posts: 16272
- Images: 224
- Joined: Sat May 12, 2007 8:26 pm
- Location: Pea Ridge ,AR
Scott: I'm looking to get that 6'-4" stretch right when I get out of bed. I hope to have a floor plan and some sketches posted sometime this week. Thanks for all the attention, I'm sure to need more till this is done!
Russ
Politicians and diapers have one thing in common. They should both be changed regularly, and for the same reason.
Politicians and diapers have one thing in common. They should both be changed regularly, and for the same reason.
-
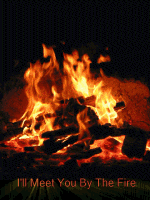
rxc463 - The 300 Club
- Posts: 488
- Images: 20
- Joined: Wed Mar 12, 2008 6:05 pm
- Location: Allentown, Pennsylvania



