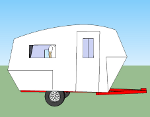for my design i need to be able to sleep sideways in the trailer. so i need the width. [url]
http://tnttt.com/album_ ... r_id=10334[/url]
floor framing for 6ft wide campers on 4 ft wide trailers
17 posts
• Page 2 of 2 • 1, 2
www.offgridrving.com
Follow my build of a off grid camper that is 6x8 and I will live in it for an entire year!
Google Is My College
Follow my build of a off grid camper that is 6x8 and I will live in it for an entire year!
Google Is My College
-

Grid Runner Adventures - Teardrop Master
- Posts: 273
- Images: 4
- Joined: Sun Feb 28, 2010 6:15 pm
- Location: southern wisconsin
I am using a sub frame of 1x2s (with pocket holes) with 1/2 ply on top; using a 4x8 trailer and 59'' x 101" floor. over all size is 10'x5' with a weekender design from Mike. Walls are 1 3/8''.
What do you think?
Rod
What do you think?

Rod
Plan your work...work your plan...at least that's the plan. Oh, just do it anyway!
gallery/image_page.php?album_id=1425&image_id=76342
gallery/image_page.php?album_id=1425&image_id=76342
-

Rlowell - 2000 Club

- Posts: 2004
- Images: 42
- Joined: Wed May 23, 2007 12:39 pm
- Location: Orlando, Fl.