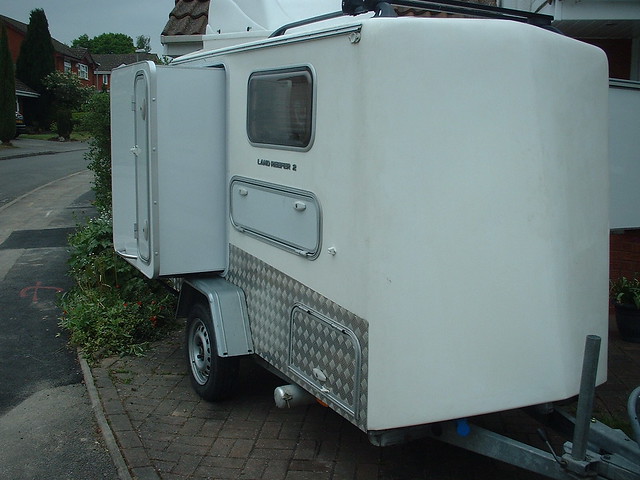demtears wrote:Square and level I think that's what you said! would you build from frame up, or if you could would you build it like asianflava did. It look's like he built his tear then installed it on the frame just wondering which would be the best way!Geron wrote:demtears wrote:Thank's for the advice guy's! next stop....... home depot!
An addendum:
As for the floor framing - not to worry too much -- you're going to bolt the whole thing to a metal chassis. Just make SURE it's SQUARE and LEVEL. This is absolutely essential or you'll be pulling your hair out later on.
Like I said: SQUARE and LEVEL. If your garage (building/ground) floor is not level, use adjustable jack stands. But GET IT SQUARE AND LEVEL. Did I say Square and Level??
g
I don't think sequence really matters. What matters is Square and level. Once you get the sides on bulkheads in and top on it's pretty much gonna stay square and level. The whole idea is so that the top doesn't run off one side and leave a gap on the other side, Doors fit w/o a gap on one side. Etc. etc.
Added a room on the the house using the porch as a floor. It had a 1/2 inch drop in 12 ft. from house to the edge. This kind of thing multiplies itself as you build upward. It's really hard to imagine, just try it once.



