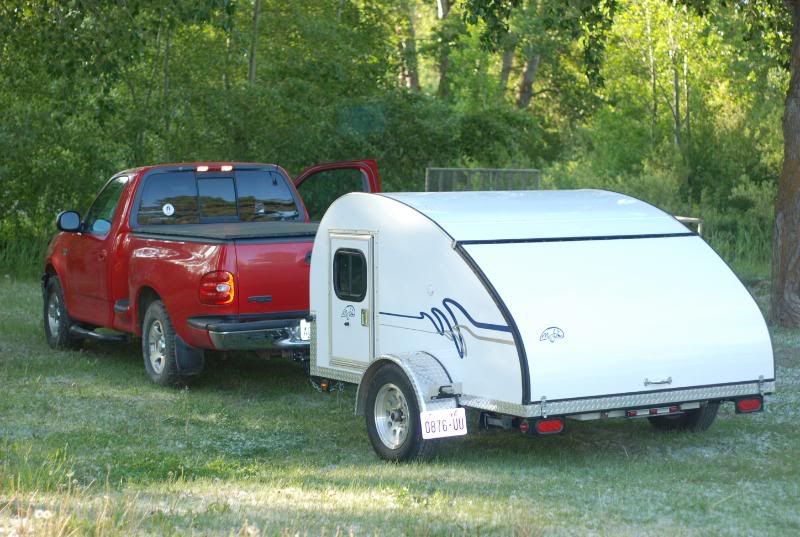As I finally start on the interior of my teardrop build, it occurred to me that my steel frame for the walls and roof crossbars gives me an opportunity to have a convertible camping AND cargo trailer in one without having to rely on the galley to keep the walls from wanting to move in/out. In searching these forums for specific design approaches I haven't found any but at least some clues to spark some ideas.

The one I found most inspiring was this one http://www.tnttt.com/viewtopic.php?f=50&t=53701&p=979976&hilit=removeable+galley#p980524 showing the cabinets in 2 sections. This got me thinking about splitting my cabinets in a similar way. To install my 2-piece cabinets, I'd first set the upper cabinet across the mattress (just to get it in there) then slide the galley base cabinet in from the rear and attach it to the sides. It would attach with 8 bolts (2 @ each corner) either going into the walls or parallel to the length of the trailer into steel tabs I'd need to add to the frame (perhaps with angle irons). Here is a Sketchup of the idea.

To complicate it, I had already decided to include slideouts under the galley cabinet to allow access to gear and a cooler from the side of the trailer. This would require me to redesign the slideout rails so they attach differently, but the idea can still work. The front wall of the galley shows some nominal rollers for the slideout rails. (I cut out only one hole in the aft side of the cabinet for access doors because I was too lazy to include others or any kind of layout for them.)
Afterward, the upper cabinet would be picked up inside the bedroom area and placed on a ledge on the front edge of the galley base cabinet and rotated upward to the ceiling and be bolted either to the ceiling structure or to bolt holes in the side walls. The galley and bedroom wiring for AC and DC power would run in a chase on the bottom of the upper cabinets with a free wire bundle inside the cabinet to plug into the side wall or ceiling. I'd likely need a notch cutout in the top of the cabinet to accommodate it that would be hidden once installed.
Has anyone had any success with completely removable cabinets so their trailer can be used for both camping and cargo?
