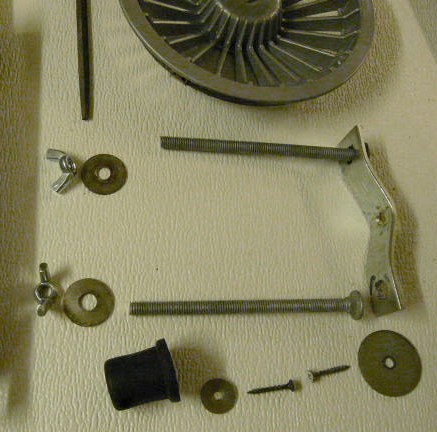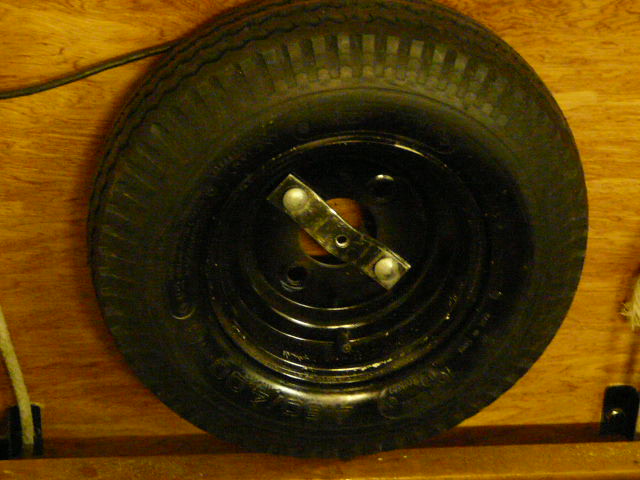

I did so much all in a rush this week that there's lots to write about and a few pictures, though I only thought I had stopped for shots of the spars and insulation going in, but you know what that looks like anyway. I used 1x2s on edge, with 2x2s at the seams, and the same doubled 3/4" white foam as in the walls, scored for the sharper bends. I did use slightly heavier, stiffer ply for the center section of the roof, as it is nearly flat and there's only a plastic ceiling panel on the inside of the "sandwich". (That's it in the background of the close-up.) It, like the luan, is really stout when bent, but not flat. Also, I decided to go with a conventional vent hatch of my choice later instead of the car sunroof, and framed for it towards the rear of the slightly sloping center section so it will still clear the garage door.
The luan bent fairly easily around the gentler curve at the rear with two ropes over the top from hitch to bumper, truckers' and boater's knots, a few 2x2 spacers, long screws later exchanged for short, gluing and screwing as I went along. I promise pictures of the front going in the same way next week. Contrary to reports here on other plywood, the luan bent better from end to end, but that didn't work for a 5'4" wide. The odd part was when exactly 29 minutes after finishing and going inside, I heard a huge "BANG!" out in the garage, and found a surprisingly short and thin break in the surface wood, easily repaired. Whew. I planned the narrowest piece of luan for the tighter front curve, so I can soak it in the hot tub a few minutes, then set concrete blocks (former gravity clamps) on it until it takes a set. It should go in easier then, I should hope without another bang!
The spare is in it's fourth (and final!) location, resting on the bumper and fastened through the back wall. The close-up is of the hardware I made up from a scrap strap, hammering in a crimp so its holes match those in the wheel, then filing them square for carriage bolts (actually bought!) so they won't turn when the wing nuts are tightened or loosened (no extra wrench needed) from inside --and can't be turned from outside! The wheel cover is off a golf cart but won't fit the trailer because the hubs stick out too far. The other bits from the junque box made up a fair door bumper until I get the latch and handle in.
P.S. Yes, Burke, I could extend the bed, indeed still have the other piece of plywood and the other half of the mattress, should I be so lucky. Well, the company would be nice anyway. It's just good to be rid of all that foldy, tilty, floppy shin-busting apparatus!






