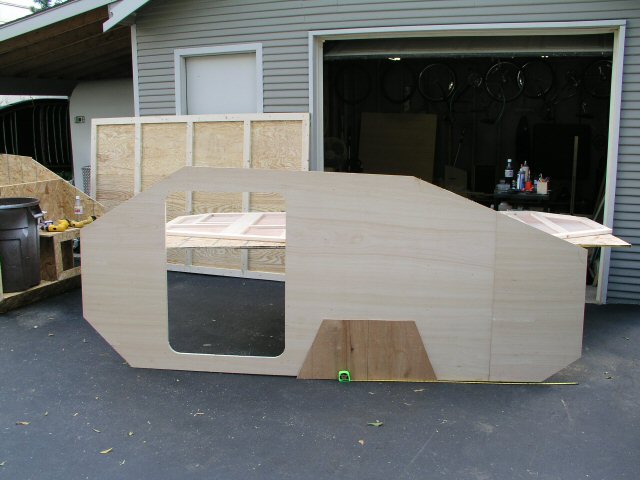Floor construction question
Hello,
I have been trying to figure out the best way to build the wood framework for the floor for the teardrop I hope to be soon start. Looking at the personal sites of people's teardrops has been very helpful in idea's for me but some don't show the way they construct the floor in some of them. I have seen the Mechanix Illustraded "Trailer for Two" way of doing it. The Outback teardrop site shows another way. The retroteardrop.com site's technique looks very interesting. And yet another way a gentleman told me is to split a 2x4 and to glue and screw to the bottem edge of plywood floor then glue and screw the sides onto the split 2x4's and the plywood floor is bolted down onto angle iron tab's welded to the inside of the 2x2 steel frame (I hope I said that right). I can't order my axle and have my frame made until I get this problem solved ( I have a 3 Tylenol headache as I write because of this lol). Oh I forgot to mention its a 4 foot high 5 ft wide and 10 ft long tear.
Sorry for the not so bright questions.
Your help is very much needed! And thank you for replying:)
This is my first post
Stephen
I have been trying to figure out the best way to build the wood framework for the floor for the teardrop I hope to be soon start. Looking at the personal sites of people's teardrops has been very helpful in idea's for me but some don't show the way they construct the floor in some of them. I have seen the Mechanix Illustraded "Trailer for Two" way of doing it. The Outback teardrop site shows another way. The retroteardrop.com site's technique looks very interesting. And yet another way a gentleman told me is to split a 2x4 and to glue and screw to the bottem edge of plywood floor then glue and screw the sides onto the split 2x4's and the plywood floor is bolted down onto angle iron tab's welded to the inside of the 2x2 steel frame (I hope I said that right). I can't order my axle and have my frame made until I get this problem solved ( I have a 3 Tylenol headache as I write because of this lol). Oh I forgot to mention its a 4 foot high 5 ft wide and 10 ft long tear.
Sorry for the not so bright questions.
Your help is very much needed! And thank you for replying:)
This is my first post
Stephen

 Do they have a website?
Do they have a website?