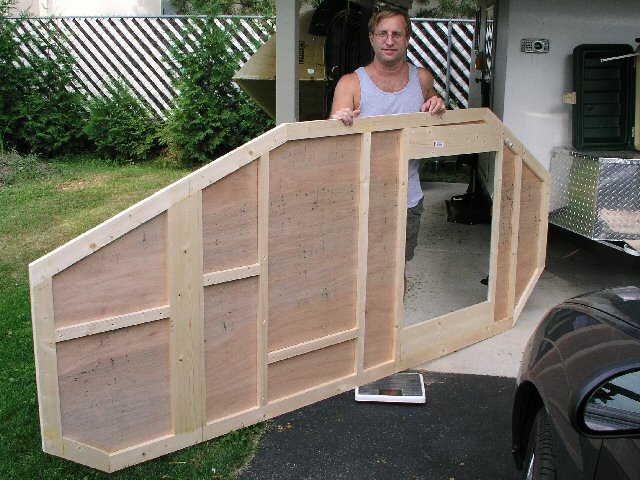Making a template and walls some ???
I finally got started somewhat. I decided to make a template out of 1/4 ply. My question is, how did you join the 2 pieces of ply and still have it flat? Looks too thin for biscuits.
On the walls, where are you guys putting the plywood gap on the sidewalls? I'm thinking about putting it on the hinged side of the door. since it will reinforced for the hinges anyway.
What are you guys using as studs aka, stringers aka, hardpoints aka, closeouts? I'm using pine boards but I think they are thicker than the rigid insulation that I'm using. Since I want to glue both facings to the insulation I want all the pieces to be the same thickness. I want to vacuum bag the walls and I'm afraid that the diferences in thickness may show. Am I being to picky or should I buy a thickness planer? I saw this one http://cgi.ebay.com/ws/eBayISAPI.dll?ViewItem&category=42283&item=4324402553&rd=1
On the walls, where are you guys putting the plywood gap on the sidewalls? I'm thinking about putting it on the hinged side of the door. since it will reinforced for the hinges anyway.
What are you guys using as studs aka, stringers aka, hardpoints aka, closeouts? I'm using pine boards but I think they are thicker than the rigid insulation that I'm using. Since I want to glue both facings to the insulation I want all the pieces to be the same thickness. I want to vacuum bag the walls and I'm afraid that the diferences in thickness may show. Am I being to picky or should I buy a thickness planer? I saw this one http://cgi.ebay.com/ws/eBayISAPI.dll?ViewItem&category=42283&item=4324402553&rd=1

 , I spliced the 1/4" ply for patterns with a butt joint backed up with more 1/4" ply. In use, the brace, splice reinforcment, is facing up as you trace/router, whatever. When you frame around the door omening, use a hardwood, ash, oak, or maple, on the hinge side. Screws will hold really well in the hardwood, won't be as apt to work out. Predrill the screw holes.
, I spliced the 1/4" ply for patterns with a butt joint backed up with more 1/4" ply. In use, the brace, splice reinforcment, is facing up as you trace/router, whatever. When you frame around the door omening, use a hardwood, ash, oak, or maple, on the hinge side. Screws will hold really well in the hardwood, won't be as apt to work out. Predrill the screw holes.