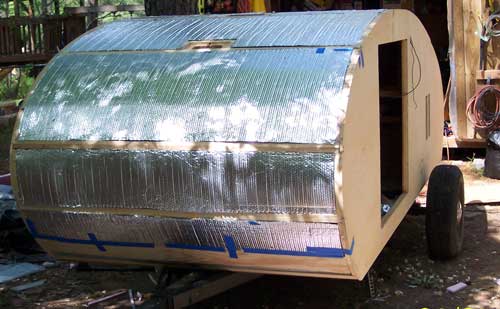Page 1 of 1
Installation of roof spars

Posted:
Mon Jan 01, 2007 9:57 pmby sandman
Hey Gang,
I am finally getting into the start of my build since changing designs a few weeks ago. Is there a general rule about the best spacing for roof spars? I am using Steve's Cowper Plans but would like to install the roof spars uniform so I know where all the beams are. Some people say 8" center, 10" center, and so on. I plan on a roof vent and from what I understand, you have to frame this area 14 1/4" x 14 1/4"

Posted:
Mon Jan 01, 2007 10:15 pmby Kens
All I did was place one were the hatch goes the vent and the front window. Then spaced the rest were the ply seams went and curves. Not a big deal.
Re: Installation of roof spars

Posted:
Mon Jan 01, 2007 10:18 pmby steve wolverton
sandman wrote:I am using Steve's Cowper Plans but would like to install the roof spars uniform so I know where all the beams are. Some people say 8" center, 10" center, and so on. I plan on a roof vent and from what I understand, you have to frame this area 14 1/4" x 14 1/4"
Building from the Cowper plans...cool!

I'm trying to remember my spacing for that build.
Ok, I just looked at my plans and I didn't specify the distance, only evenly spaced. Hmm. I was thinking they were every 12", but I cannot remember.

Posted:
Tue Jan 02, 2007 8:33 amby Ira
Sandman, people have done it a million ways--and I don't think one has collapsed yet. 8" sounds awfully close together though. Like overkill. I think I did mine around 12".
One point about the framing for that vent though:
If you're using 1 by 2s for your roof spars, and you make your opening 14 1/4", make sure you add extra pieces of 1 by 2 all around the opening, so you'll have lumber to screw into. Otherwise, your screws will go into air when you screw into the screw openings of the vent's flange.
This is a BIGGIE to remember, because you install the vent after your roof and cabin ceiling are on--and once they're on, it's too late to add that extra framing.

Posted:
Tue Jan 02, 2007 6:13 pmby Tripmaker
My spars are about 14" apart except where the roof line curves and there they are about 9" to maintain a smooth curve. I agree with what others said about the fan opening. I glued poplar 1x2's together to frame out the opening. Look at the generic Benroy plans at the top of the forum for the measurements they recommend.

Posted:
Tue Jan 02, 2007 7:55 pmby asianflava
I made mine 12" on center. Probably the only reason why was so that it would be easier to find them after I skinned over them.

Posted:
Tue Jan 02, 2007 9:35 pmby steve wolverton
Mine are 18" to 24" apart, and I have a lot more camper exposed to the wind than most.

Posted:
Tue Jan 02, 2007 9:43 pmby Sonetpro
Mines 24" OC. But a few extra in the radius.


Posted:
Tue Jan 02, 2007 10:09 pmby steve wolverton
Sonetpro wrote:Mines 24" OC. But a few extra in the radius.

How wide is that thing?

Posted:
Wed Jan 03, 2007 8:23 amby Sonetpro
steve wolverton wrote:Sonetpro wrote:Mines 24" OC. But a few extra in the radius.

How wide is that thing?
63" wide x 12' long.

Posted:
Wed Jan 03, 2007 8:40 amby Denny Unfried
The hatch hinge will attach to the last spar and you'll want to construct it to be very sturdy. I used a 2 X 3" piece of oak attached with glue and four screws on each end. This was the weakest part of most 40's teardrops and receives a lot of stress.
Denny

Posted:
Wed Jan 03, 2007 12:37 pmby Tripmaker
Sonetpro - You must have used a wide angle lens. That TD looks to be much more than 63" in the picture. Sure it's not 103"

Maybe it's just the angle you took the picture at.

Posted:
Wed Jan 03, 2007 6:09 pmby steve wolverton
Tripmaker wrote:Sonetpro - You must have used a wide angle lens. That TD looks to be much more than 63" in the picture. Sure it's not 103"

Maybe it's just the angle you took the picture at.
I thought the same - looks like it's 8' wide!

 Maybe it's just the angle you took the picture at.
Maybe it's just the angle you took the picture at.