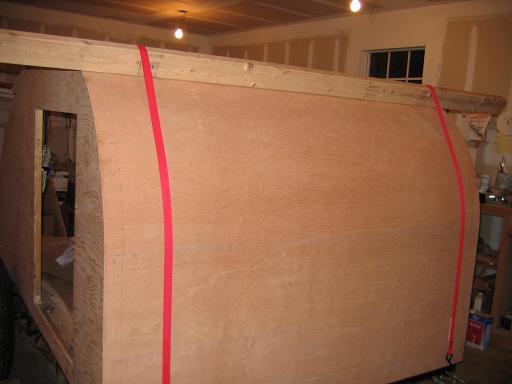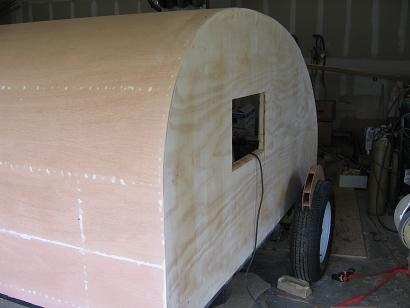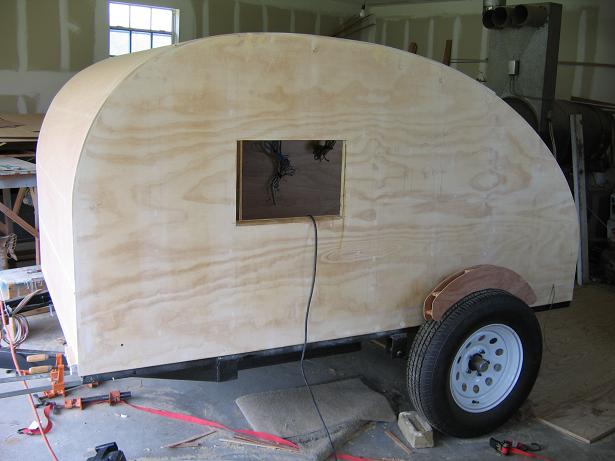Page 1 of 1
Should I Skin The Inside Walls Or install Celing Panel First

Posted:
Wed Feb 07, 2007 12:24 amby sandman
Guys,
I am skinning the inside of my teardrop with 1/4" Birch. Here's a question that I just thought of, Would you skin the inside walls first or install the inside ceiling skin? I figured it would be easier if I installed the ceiling panels first which would cover up the roof spars and it would save me from having to cut out the internal wall skins around the roof spars. Do you guys see my reasoning??? What would you do first??? Does it matter? and Why? If it matters, I am insulating my walls with 3/4" Pink Foam Insulation.

Posted:
Wed Feb 07, 2007 12:32 amby PaulC
Remember that you'll have to trim the walls to suit the ceiling profile

I did walls first and made sure they sat a bit higher than the ceiling. I then cut ply to width and length and installed the ceiling. Much easier.
Cheers
Paul


Posted:
Wed Feb 07, 2007 2:18 amby Esteban
Sandman,
I's still futzing around with ideas. No sparks or sawdust have flown in my workshop. I bought Steve Frederick's building a wooden teardrop cd. He favors an inside out building plan that I'll follow and you can too.
His plan is to install the inside cabin wall plywood first, before the outside wall plywood.
Then install wiring conduit (1/2" plastic pipe) for lights and switches and insulation in walls.
Trim the inside wall plywood at the top to have a clean edge to lay the ceiling skin over it, and finish (varnish, etc.) the inside wall ply.
Then attach outside wall plywood. It will stick up higher by the planned ceiling plus spar thickness.
Pre-finish (varnish, etc.) ceiling skin, then install it.
Follow that with roof spars installed between outside plywood sides, wood blocks between spars, roof wiring, and roof insulation. Appropriate wiring from roof goes down wall conduit to lights and wall switches.
Them install outside roof plywood.
HTH,
Steve B.

Posted:
Wed Feb 07, 2007 2:33 amby bledsoe3
When I did my walls I framed, insulated and skinned prior to putting the walls up. The roof spars went right against the inner skin. When I installed the ceiling up to the spars, everything was covered. No tricky cuts. The inner wall skins were glued and routed to the profile and the ceiling panels were cut to width and stuck thru the door and glued into place.
Skinned all the way up.
http://tnttt.com/album_ ... ic_id=2872
Ceiling buts against skinned wall panel.
http://tnttt.com/album_ ... ic_id=2875
These are not the best pictures to show exactly what you're looking for, but all I have in my album at this time.

Posted:
Wed Feb 07, 2007 9:21 amby Ira
I did walls first, ceiling last.
What do you have in mind for trim where they meet? Or are your skills so good that you won't need trim?
Me--I needed trim. Lots of it.

Posted:
Wed Feb 07, 2007 1:25 pmby Arne
Walls were completed first, then set up, rafters installed, then inside ceiling, ceiling insul, then outside roof... I put a molding along the wall/ceiling joint to cover my imperfections.... with the curves, putting the inside wall skin on last would be a major chore.

Posted:
Wed Feb 07, 2007 1:53 pmby halfdome, Danny
Sandman, I made my outside walls first then used a combination square set at my desired inside wall height which was less the thickness of spars & ceiling panel and scribed a line. I then made framing about 3" wide to follow that line I scribed from the outside profile and attached it to the outside walls. After framing, wire chases and insulating I applied my inside 1/4" finished plywood wall covering trimming it flush (router) with my interior framing. I then attached the walls to the floor and installed front and rear bulkheads to square up everything on a level floor (not racked ). I then had a nice ridge of about 1 1/4" (my framing & 1/4" ply) to glue & nail the ceiling panel on (from the outside) followed with the roof spars. I scabbed on profiled blocking between spars for more surface area to glue outside 1/8" skins. You need to be very accurate in all aspects when doing this or it could be disastrous. Then I insulated the roof and applied the plywood over it all.  Danny
Danny

Posted:
Wed Feb 07, 2007 8:14 pmby jplock

Posted:
Wed Feb 07, 2007 8:41 pmby Micro469
[quote="jplock"]I did the inside ceiling first it was able to be acomplished because of the free standing stick framing.
jplock



Yes, but you had your inside wall skins allready cut out for fit right???

Posted:
Wed Feb 07, 2007 8:50 pmby jplock
yes and they were prefinished on the inside with spar ureathene varnish to gaurd against moisture.
jplock




Posted:
Wed Feb 07, 2007 9:34 pmby Micro469
jplock wrote:yes and they were prefinished on the inside with spar ureathene varnish to gaurd against moisture.
jplock



So.. in retrospect... you did your walls first.


Posted:
Wed Feb 07, 2007 9:57 pmby jplock
They were cut out and prefitted. The inside ceiling first, then came the outside plywood walls,inside wall paneling, and then the outside roof. There were two layers of 1/8th inch mahogany luan plywood.
jplock

First Layer of luan

Second Layer of luan

3/8 inch plywood on outside wall






