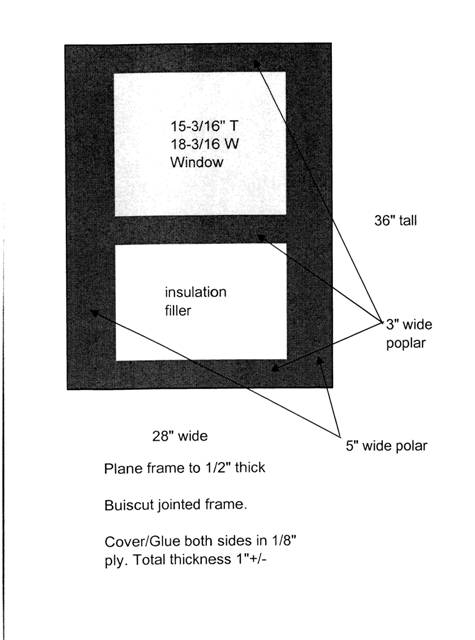Door Design Ideas...
I'm at the stage to build doors...to prevent warping/twisting I can either spend $80+ on VERY good cabinet grade 3/4" ply or spend $60 on solid lumber...so here is my design idea - poplar w/ 1/8" ply on both sides; seal the entire thing w/ epoxy and paint the entire thing w/ my Brightside - no aluminum trim as there will be an interior seal using aluminum z channel for the door jam; ss piano hinge and Grants windows and lock set. Comments?

 Let me know how it works. I do mine next week sometime. I figure with the weather we both are having if it is gonna do something strange it will do is soon.
Let me know how it works. I do mine next week sometime. I figure with the weather we both are having if it is gonna do something strange it will do is soon. 



