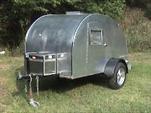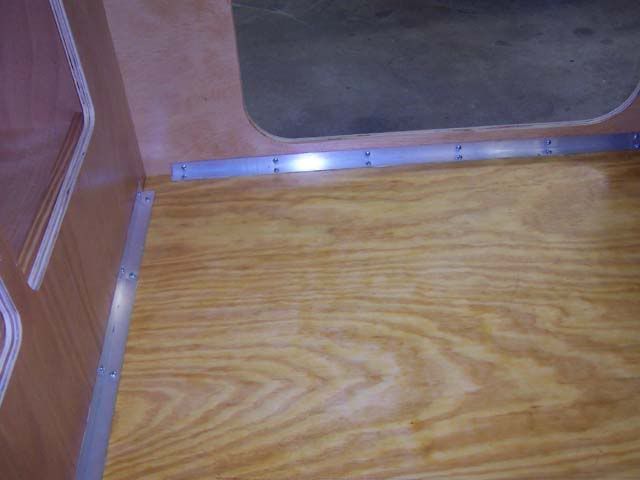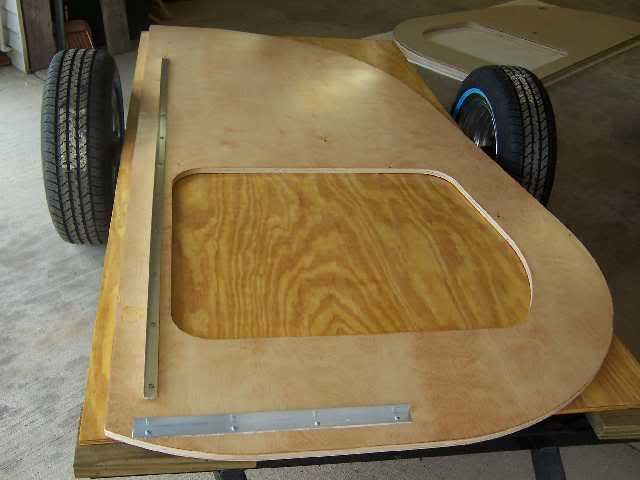Generic Benroy
20 posts
• Page 1 of 2 • 1, 2
Generic Benroy
Planning on my next build to be based on the generic Benroy plans. Did I read the plans right, it is 5 wide, 4 tall and 8 long? If so is there any reason why I couldn't stretch it to 10 foot long?
Thanks
Thanks
If I could shut my brain off, I could save myself alot of time, money and effort.
-

Aaron Coffee - 1000 Club

- Posts: 1003
- Images: 26
- Joined: Thu Jun 30, 2005 4:40 pm
- Location: Elk Point, SD
...nope...alll ya need is one of Doug's De-Lux Johhson Strechers(know to strech anything) and you will be good to go .... 

madjack
disclaimer...longer ply, a longer trailer and other materials may be needed as well...


madjack

disclaimer...longer ply, a longer trailer and other materials may be needed as well...

...I have come to believe that, conflict resolution, through violence, is never acceptable.....................mj
-

madjack - Site Admin
- Posts: 15128
- Images: 177
- Joined: Thu Dec 02, 2004 5:27 pm
- Location: Central Louisiana
 The 12 step program doesn't work. Take lots of
The 12 step program doesn't work. Take lots of 

 Peg
Peg






