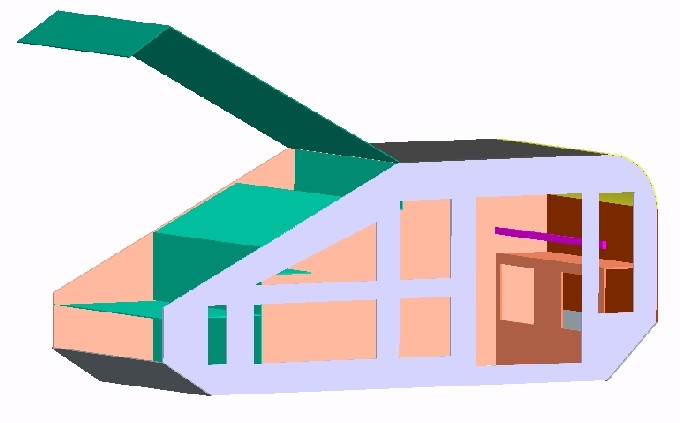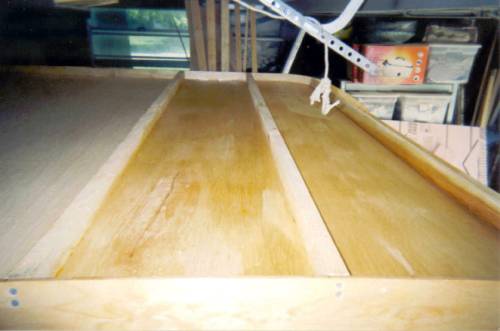Page 1 of 2
Generic questions before beginning design.

Posted:
Thu Jun 28, 2007 2:59 pmby draksig
Wanted to get some input on a couple of questions and looking for information.
Side walls: Frame vs plywood.
I have seem plans where the sidewalls are cut from plywood and others where the sidewalls are framed and skinned. Plywood is easy, framing is lighter. Other than that, any advantage one has over the other? Also, any thread specifically on framing a curved wall?
Also, I really like the simplicity of the weekender design, I was already working on something similar. Are there any advantages to the traditional teardrop design vs the angular weekender. I was consitering using the stitch and glue technique used to build plywood boats and an angular design would work real good there.
TIA

Posted:
Thu Jun 28, 2007 3:20 pmby SteveH
TIA,
As you have already noted, a sandwich wall is lighter than plywood, and with insulation between the framing, will be insulated better than just plywood.
The only advantage to the traditional teardrop shape over the angled weekender is cosmetic. There may be some slight drag improvement with the smooth/rounded shape also.

Posted:
Thu Jun 28, 2007 3:27 pmby Chuck Craven
Draksig
It all depends on you and how you are going to use it.
If you are camping in the South in summer, winter in the North you need an AC / heat then insulated is the way to go. Which means panel and frame for good insulation.
If you can stand the heat / cold then plywood will work. If you insulate the floor and ceiling and use plywood walls you have a little less insulation but still will not waist too much energy. Generally the plywood walls will speed up you construction time. Many of the commercial builders use ¾” plywood walls. The weekender is bare minimum for fast construction and get-out camping. You have to understand that some of the people here are perfectionist so you will get all types of answers.
It’s all up to YOU! Just member WE LOVE PICTURES!

Chuck

Posted:
Thu Jun 28, 2007 3:33 pmby Kens
What about condensation on solid walls vs insulated?


Posted:
Thu Jun 28, 2007 4:09 pmby Chuck Craven
Kens wrote:What about condensation on solid walls vs insulated?

If you are not Air conditioning or heating and leave the windows open you should not have condensation problems. I have never seen that type of problem in a tent or popup camper. Well I have seen condensation on the outside of a popup with AC! But I think they were trying to quick frizz a bull in there.


Chuck

Posted:
Thu Jun 28, 2007 5:32 pmby SteveH
Kens wrote:What about condensation on solid walls vs insulated?

I've been using my 3/4" plywood walled teardrop for more than two years, granted not in extreem weather, but I have never had a condensation problem. Camping in extreem weather (cold), is not what I consider fun.


Posted:
Thu Jun 28, 2007 7:49 pmby draksig
Well, I live in Georgia so AC is a must! Some window units even heat now.
I am thinking of using 1/2 plywood for the walls but cutting out the excess and skinning it outside with 3/16 or 1/4 plywood and inside with veneer. I am leaning to straight panels with wide radius corners. I may try to do a quick model but may not have time to do it. I may have to download a free cad program at home, autocad is a long time ago. What program is used to model the weekender and is their a trial/free version available?
Actually production is a long way off. I spend a long time studying a problem before taking action. I sometimes suffer from over-analysis paralysis, it took me 9 months to pick a digital camera. Also, I don't have that much money on standby.

Posted:
Thu Jun 28, 2007 8:27 pmby Chuck Craven
You can use MS Paint. It’s all ready on your computer if you are using Microsoft ware. It’s real EZ.
I use an old drawing package that works just a little better than Paint.
If you go to Rich’s list at the bottom of his list are some free ware/ trial cad program links.
Happy designing!

Chuck

Posted:
Fri Jun 29, 2007 12:23 pmby draksig
Here is a rough draft of what I have in mind. I drew this in ProE.
This is just a rough, first idea. The general outline is what I wanted, the exact size and locaiton of the hatch and design of the kitchen is up in the air.
The side facing you has a door and cutouts for saving weight and insulation. The other side will have the same but is not shown here.


Posted:
Fri Jun 29, 2007 1:19 pmby MrBuzz
Welcome to trailer building...and all the engineering questions that come with it!
I built my Generic Benroy around the same idea that you mention...keeping it simple and getting it finished so you can use it. After talking to a few people on the forum about how to do the walls I went with the solid 3/4" plywood. It makes a very sturdy wall and you can attach interior shelves/dividers directly to it. I like the idea of the sandwich wall but by the time you build the outer wall/inner frame/interior wall I don't think you will save much weight and when you really think about how you will use the camper the 3/4" of insulation might not be worth the extra work. (That's what they make quilts and girlfriends for, eh?) On top of that sandwich walls take away some interior room. A big issue is that they add tremendously to your build time.
I'm glad I went with the solid plywood wall because it helped get my TD finished in a reasonable time frame. The walls are so sturdy that f I do another 8-footer I would be tempted to use 5/8 or 1/2 plywood to save a little weight.
Good Luck!!

Posted:
Fri Jun 29, 2007 1:38 pmby draksig
I had thought about that also, plus a 5000 btu AC unit is overkill for 4x8x4 so insulation is probably not required.
Also rethinking stretching the lengh and keeping it at 8' insted of 10'. THat wold elinimate the angles on the bottom and make it straight.
What did you do for the ceiling in yours? Solid plywood or did you use studs (whatever they call them in this use) and skin it?

Posted:
Fri Jun 29, 2007 1:46 pmby steve wolverton
draksig wrote:I had thought about that also, plus a 5000 btu AC unit is overkill for 4x8x4 so insulation is probably not required.
I use a 5000 AC and my camper is 6 wide, 8 long, and 5' tall. I use 1/4" sides and it's not insulated and does fine.

Posted:
Fri Jun 29, 2007 7:35 pmby Ira
Sorry guys--disagree:
Even without the AC on, insulation also keeps the cabin COOL in very hot weather.
Plus there are a whole bunch of other reasons why so many of us do framed walls as opposed to solid--one of them being a place to run your wires, to install outlets and switches, etc.--and for weight.
And condensation CAN be a major problem.
Hey--you can do it however you want, but don't make that decision based on incomplete or incorrect information.
Also keep in mind that framing tiny TD sides isn't a big deal at all.

Posted:
Fri Jun 29, 2007 8:11 pmby Miriam C.
draksig wrote:I had thought about that also, plus a 5000 btu AC unit is overkill for 4x8x4 so insulation is probably not required.
Also rethinking stretching the lengh and keeping it at 8' insted of 10'. THat wold elinimate the angles on the bottom and make it straight.
What did you do for the ceiling in yours? Solid plywood or did you use studs (whatever they call them in this use) and skin it?
Most of the ceilings are made of 1/8 or 1/4 ply, some roofing spars, and a roof skin or 1/8 or 1/4 or 2 layers of 1/8.
You can insulate only the roof if you want.


Posted:
Sat Jun 30, 2007 6:58 amby draksig
Thanks for the input. All in all, I'd rather do it good than fast. As far as camping in the mean time, that's what my tents are for!

Now, I only need to figure out how to mount an AC unit to my tent.

It's rather hot in Georgia already, it hit 100 just the other day.






