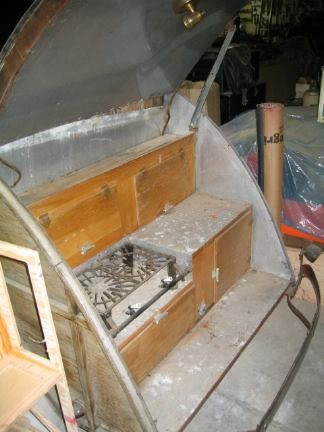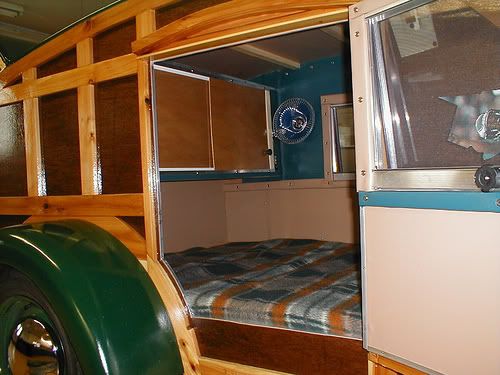bp,
well i am no expert but here is what has worked for me. i ripped 3/4 stock oak down to 7/16 to fit a 1/2 rail. my doors are 11 X 14. so i cut the long side of the 45 deg at each length. two pieces at 14 and two pieces at 11 inches.
next i routed out a slot on the back 1/4 deep and about 3/8 in. ok, i made a jig on a scrap board to fit the pieces. you can see the routed slot in the back
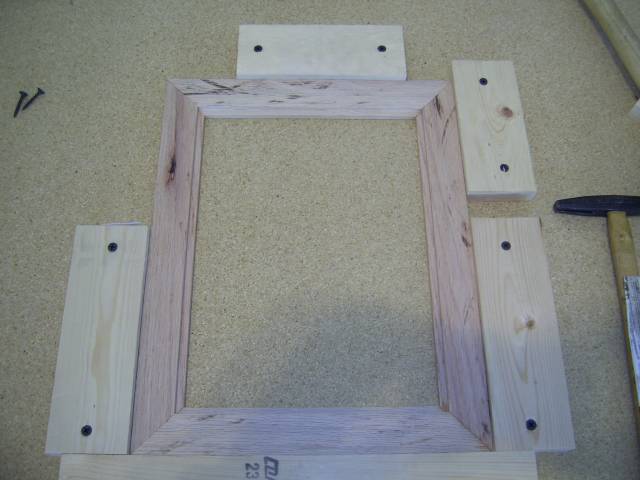
i glued the four corners with gorilla glue and put in the jig, tapped with a mallet to make sure they were set flat on the board. then i measured the back plate size and cut it to fit. glued it in and weighted it down to make sure it was flat on all four sides. kept everything really tight. and biggest hint here. LET IT SIT. let the glue do its job. let it sit about 2 hours.
also. another big hint. before assembly, i stained all the pieces.
if i could go back i would have even waited and applied the poly-ur-thane before assembly. my hint is do everything needed so assembly is the last thing. one more thing i learned the hard way, puts some small pieces of wax paper under the joints or you will glue the frame to your board. some light sanding after will remove it.
here is a photo of results for my sliders
back
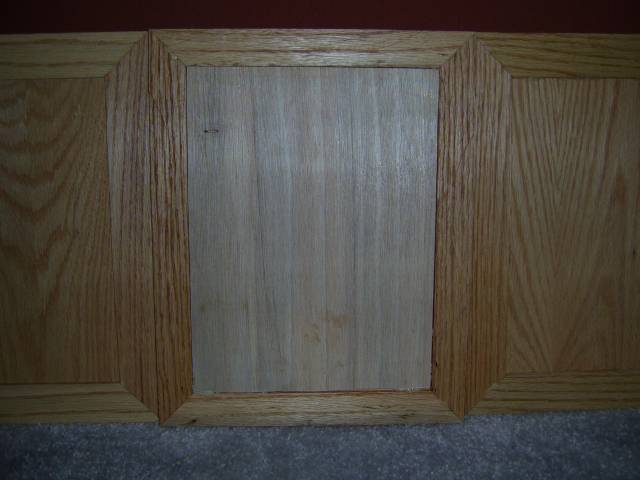
front
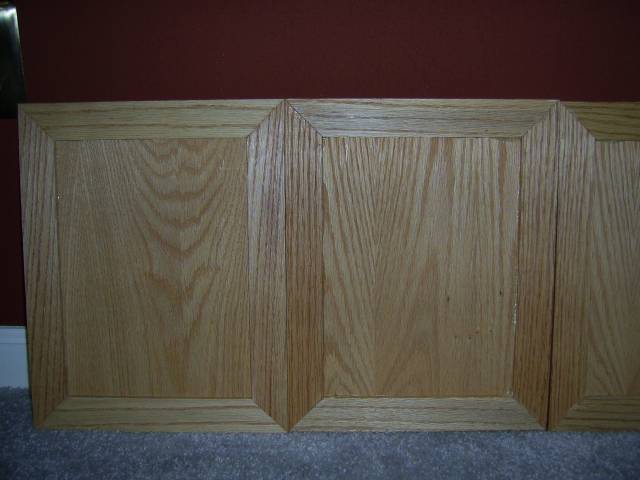
installed
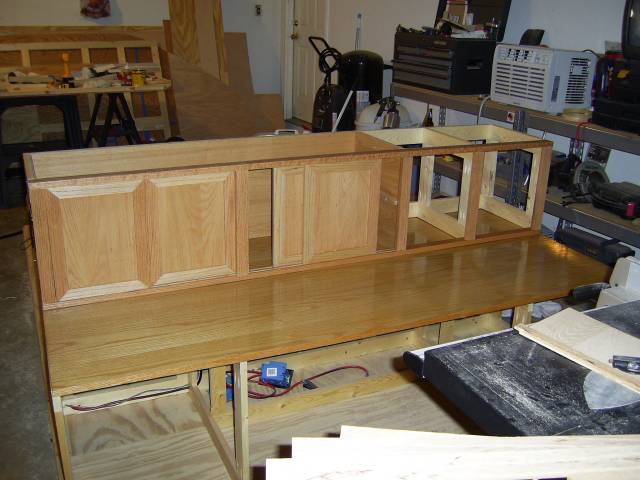
i am no expert but this really worked great for me. fairly easy also. the joints with glue seem very strong. the first one i really stressed manually. twisting and bending with my hands in they did not break, bend or flex.
hope this helps, i am sure other will have some great ideas. PM me if you have any other question, i will be happy to try and answer to the best i can. good luck.
 Can anyone point me in the direction of detailed instructions on building sliding cabinet doors. I hoping to make the doors out of half-inch pine framing with quarter inch plywood for the panels. Any help I can get will be greatly appreciated. TIA.
Can anyone point me in the direction of detailed instructions on building sliding cabinet doors. I hoping to make the doors out of half-inch pine framing with quarter inch plywood for the panels. Any help I can get will be greatly appreciated. TIA.


