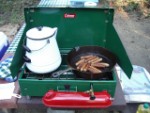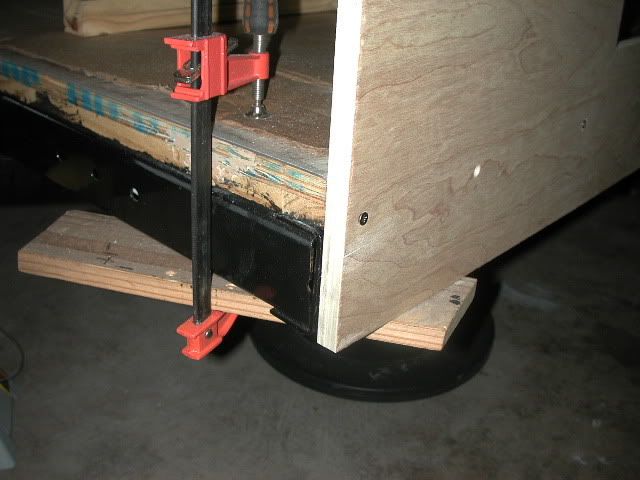Howdy ya'll,
I've have not built a teardrop yet but am gearing up to take a crack at it. I've been studying the Generic Benroy plans on the forum to get an idea of the methods used in the construction of these little gems. I think I'm beginning to get the hang of it. I hope I'm not making a mountain out of a mole hill here but a question came to me as I was looking at the plans. On pg. 15 of the Generic Benroy plans, where it's describing the framing for the floor, it states that the floor should overhang the trailer by 1/4" on each side. It specifically instructs you to cut the plywood sheets to accomodate this 1/4" overhang. Why does one want this 1/4" overhang and once the sidewalls are on do you fill this 1/4" gap on the bottom of the trailer with something? I was expecting to see the floor dimensions match the trailer dimensions exactly in width. Can anyone shed any light on this for me?
Thanks Much!
Generic Benroy design question
10 posts
• Page 1 of 1
-

Lonnie Gillette - Teardrop Inspector
- Posts: 21
- Images: 2
- Joined: Sun Sep 16, 2007 9:15 pm
- Location: Snohomish, WA
Well lets see if I can answer some. 
What was the question? HA!
You over hang the floor to miss the bolt heads that hold the trailer together. That is, if you are using a bolt together trailer.
The bottom of the side walls that overhang, should get a good coating of the roofing tar, like the underside of the floor too protect it from moisture.
I managed to not have a 1/4" overhang by mistake, so I pulled out the chisel and hammer and chiseled out the bottom edge of the side wall where the bolt heads and spring bracket protruded. Then I coated with tar and installed. I can not find a pictures of it. This is the best I have

Have fun!
Mk

What was the question? HA!
You over hang the floor to miss the bolt heads that hold the trailer together. That is, if you are using a bolt together trailer.
The bottom of the side walls that overhang, should get a good coating of the roofing tar, like the underside of the floor too protect it from moisture.
I managed to not have a 1/4" overhang by mistake, so I pulled out the chisel and hammer and chiseled out the bottom edge of the side wall where the bolt heads and spring bracket protruded. Then I coated with tar and installed. I can not find a pictures of it. This is the best I have

Have fun!
Mk
Mary K
I don't know half of you half as well as I should like; and I like less than half of you half as well as you deserve. Bilbo Baggins
I don't know half of you half as well as I should like; and I like less than half of you half as well as you deserve. Bilbo Baggins
-

Mary K - 6000 Club

- Posts: 6425
- Images: 44
- Joined: Wed Aug 02, 2006 3:07 pm
- Location: Florida, Pensacola

 Duh, no wonder I had to chisel them out.
Duh, no wonder I had to chisel them out. 
 .
.