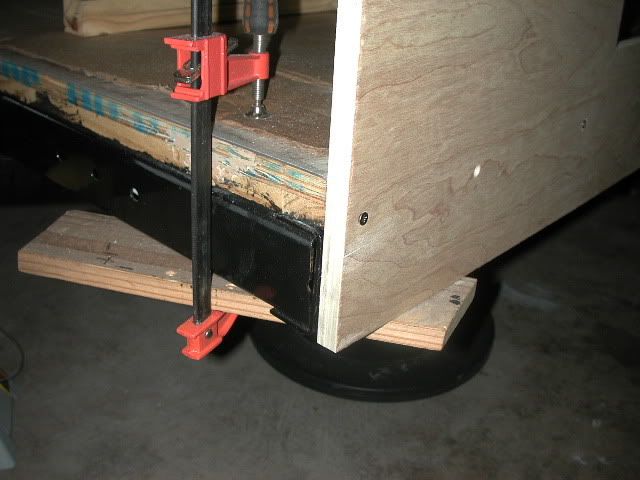Generic Benroy design question
Howdy ya'll,
I've have not built a teardrop yet but am gearing up to take a crack at it. I've been studying the Generic Benroy plans on the forum to get an idea of the methods used in the construction of these little gems. I think I'm beginning to get the hang of it. I hope I'm not making a mountain out of a mole hill here but a question came to me as I was looking at the plans. On pg. 15 of the Generic Benroy plans, where it's describing the framing for the floor, it states that the floor should overhang the trailer by 1/4" on each side. It specifically instructs you to cut the plywood sheets to accomodate this 1/4" overhang. Why does one want this 1/4" overhang and once the sidewalls are on do you fill this 1/4" gap on the bottom of the trailer with something? I was expecting to see the floor dimensions match the trailer dimensions exactly in width. Can anyone shed any light on this for me?
Thanks Much!
I've have not built a teardrop yet but am gearing up to take a crack at it. I've been studying the Generic Benroy plans on the forum to get an idea of the methods used in the construction of these little gems. I think I'm beginning to get the hang of it. I hope I'm not making a mountain out of a mole hill here but a question came to me as I was looking at the plans. On pg. 15 of the Generic Benroy plans, where it's describing the framing for the floor, it states that the floor should overhang the trailer by 1/4" on each side. It specifically instructs you to cut the plywood sheets to accomodate this 1/4" overhang. Why does one want this 1/4" overhang and once the sidewalls are on do you fill this 1/4" gap on the bottom of the trailer with something? I was expecting to see the floor dimensions match the trailer dimensions exactly in width. Can anyone shed any light on this for me?
Thanks Much!



 Duh, no wonder I had to chisel them out.
Duh, no wonder I had to chisel them out. 
 .
.