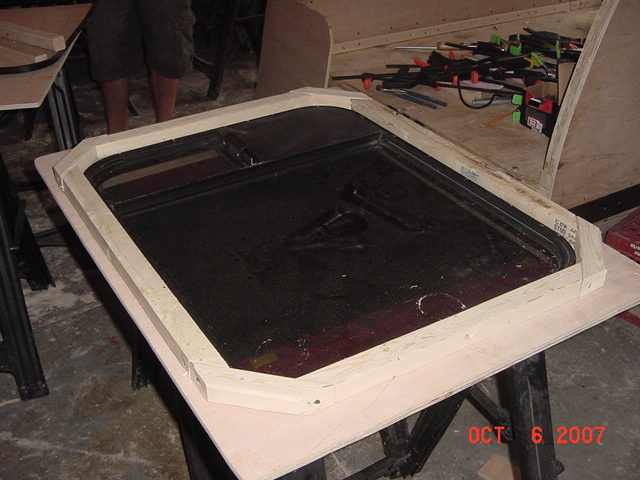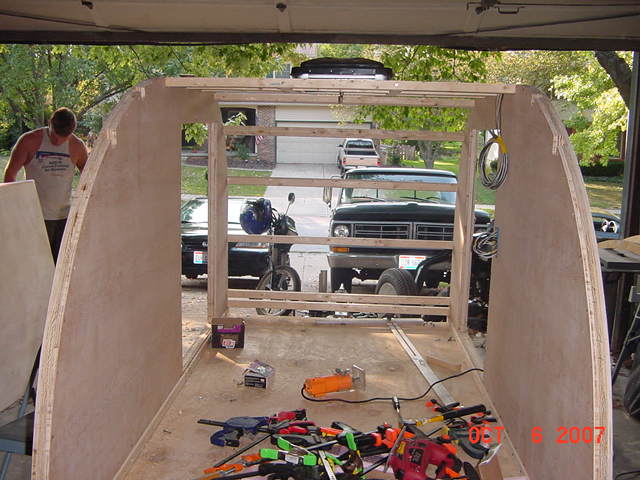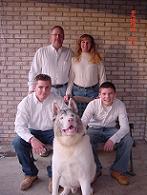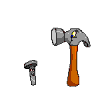also made first door
Todays progress
6 posts
• Page 1 of 1
Todays progress
We got second wall up front spars and vent
also made first door


also made first door
Last edited by Tcurr on Sat Oct 06, 2007 10:15 pm, edited 1 time in total.
My Idea of plans are a tape measure, a saw and a dream.
Tom & Brenda
Westerville, Ohio
Tom & Brenda
Westerville, Ohio
-

Tcurr - Silver Donating Member
- Posts: 304
- Images: 92
- Joined: Thu Aug 23, 2007 1:00 pm
- Location: Westerville, Oh



 Would love to see the other side of the door.
Would love to see the other side of the door.

